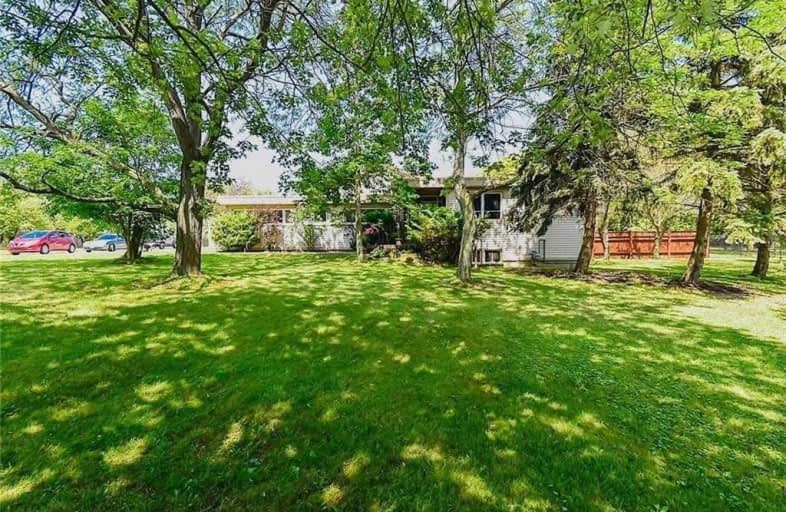Sold on Jul 07, 2020
Note: Property is not currently for sale or for rent.

-
Type: Detached
-
Style: Bungalow
-
Size: 3000 sqft
-
Lot Size: 301.87 x 1300 Acres
-
Age: 31-50 years
-
Taxes: $4,200 per year
-
Days on Site: 29 Days
-
Added: Jun 08, 2020 (4 weeks on market)
-
Updated:
-
Last Checked: 2 months ago
-
MLS®#: X4785320
-
Listed By: Royal lepage nrc realty, brokerage
Come Enjoy This Amazing Property & House. Large Foyer. Huge Eat-In Kitchen. Separate Dining Area For Dinner Parties & Overlooks Backyard. Family Room Has Built In Shelving & Large Enough For Everyone. Master Suite, W/ En-Suite Bath & Closets. Access To Rear Deck Overlooking Pool & Hot-Tub From Master. Second Master Bdrm Also Has En-Suite Bath & Walk-In Closet. There Is Also A Third Bdrm & Bath, Main Flr Laundry Area. Downstairs Lots More Space To Enjoy.
Extras
Fourth Bdrm W/ En-Suite Bath, Office, Games Room & Tons Of Storage. Outside Enjoy Ten Acres, Detached Oversized Garage, Parking Large Enough For Tractor Trailer & All Your Extras.
Property Details
Facts for 531 Sixteen Road, Pelham
Status
Days on Market: 29
Last Status: Sold
Sold Date: Jul 07, 2020
Closed Date: Aug 31, 2020
Expiry Date: Sep 07, 2020
Sold Price: $1,090,000
Unavailable Date: Jul 07, 2020
Input Date: Jun 08, 2020
Prior LSC: Listing with no contract changes
Property
Status: Sale
Property Type: Detached
Style: Bungalow
Size (sq ft): 3000
Age: 31-50
Area: Pelham
Availability Date: Flexible
Assessment Amount: $400,500
Assessment Year: 2019
Inside
Bedrooms: 3
Bedrooms Plus: 1
Bathrooms: 4
Kitchens: 1
Rooms: 11
Den/Family Room: Yes
Air Conditioning: Central Air
Fireplace: Yes
Washrooms: 4
Building
Basement: Finished
Basement 2: Full
Heat Type: Forced Air
Heat Source: Gas
Exterior: Vinyl Siding
Water Supply: Well
Special Designation: Unknown
Parking
Driveway: Private
Garage Spaces: 4
Garage Type: Attached
Covered Parking Spaces: 15
Total Parking Spaces: 19
Fees
Tax Year: 2019
Tax Legal Description: Pt Lt 10 Con 3 Pelham As In Ro480823; Pelham
Taxes: $4,200
Land
Cross Street: Centre St & Sixteen
Municipality District: Pelham
Fronting On: North
Parcel Number: 640380137
Pool: Abv Grnd
Sewer: Septic
Lot Depth: 1300 Acres
Lot Frontage: 301.87 Acres
Acres: 10-24.99
Zoning: A1
Rooms
Room details for 531 Sixteen Road, Pelham
| Type | Dimensions | Description |
|---|---|---|
| Kitchen Main | 6.20 x 7.32 | Fireplace |
| Dining Main | 5.00 x 5.84 | Fireplace |
| Family Main | 4.70 x 6.48 | Sliding Doors |
| Master Main | 5.41 x 10.08 | Sliding Doors |
| Br Main | 4.11 x 5.64 | |
| Br Main | 3.71 x 3.73 | |
| Laundry Main | 3.76 x 4.06 | Skylight |
| Br Bsmt | 3.40 x 4.57 | |
| Bathroom Bsmt | - | 3 Pc Bath |
| Games Bsmt | 4.95 x 5.59 | |
| Office Bsmt | 1.96 x 3.53 | |
| Rec Bsmt | 5.11 x 12.50 |
| XXXXXXXX | XXX XX, XXXX |
XXXX XXX XXXX |
$X,XXX,XXX |
| XXX XX, XXXX |
XXXXXX XXX XXXX |
$X,XXX,XXX | |
| XXXXXXXX | XXX XX, XXXX |
XXXXXXXX XXX XXXX |
|
| XXX XX, XXXX |
XXXXXX XXX XXXX |
$X,XXX,XXX |
| XXXXXXXX XXXX | XXX XX, XXXX | $1,090,000 XXX XXXX |
| XXXXXXXX XXXXXX | XXX XX, XXXX | $1,150,000 XXX XXXX |
| XXXXXXXX XXXXXXXX | XXX XX, XXXX | XXX XXXX |
| XXXXXXXX XXXXXX | XXX XX, XXXX | $1,285,900 XXX XXXX |

Wellington Heights Public School
Elementary: PublicSt Ann Catholic Elementary School
Elementary: CatholicPelham Centre Public School
Elementary: PublicA K Wigg Public School
Elementary: PublicGlynn A Green Public School
Elementary: PublicSt Alexander Catholic Elementary School
Elementary: CatholicDSBN Academy
Secondary: PublicCentennial Secondary School
Secondary: PublicE L Crossley Secondary School
Secondary: PublicSir Winston Churchill Secondary School
Secondary: PublicDenis Morris Catholic High School
Secondary: CatholicNotre Dame College School
Secondary: Catholic

