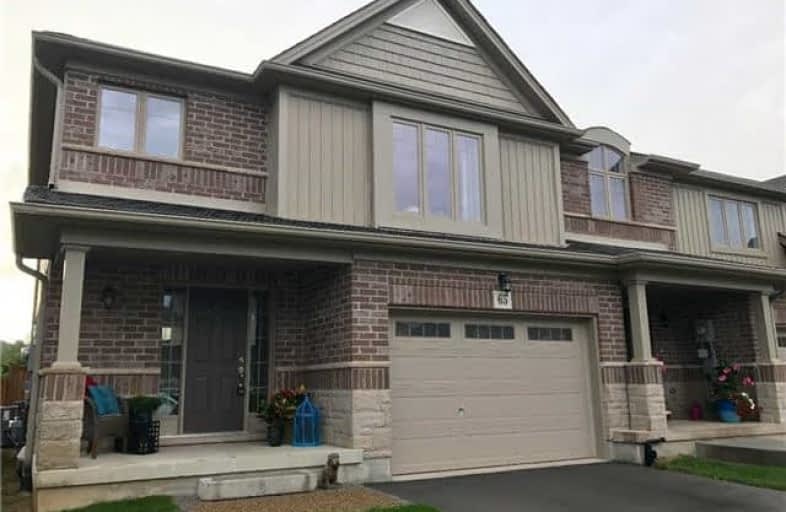Sold on Aug 25, 2017
Note: Property is not currently for sale or for rent.

-
Type: Att/Row/Twnhouse
-
Style: 2-Storey
-
Size: 1500 sqft
-
Lot Size: 30.31 x 115 Feet
-
Age: 0-5 years
-
Taxes: $4,145 per year
-
Days on Site: 6 Days
-
Added: Sep 07, 2019 (6 days on market)
-
Updated:
-
Last Checked: 2 months ago
-
MLS®#: X3907567
-
Listed By: Re/max garden city realty inc., brokerage
Open House Aug. 26th & 27th From 2 To 4Pm. Beautiful End Unit Freehold Townhome - 1,857 Square Feet! 2Yrs New, 2 Sty, 3 Bdrm & 2.5 Bath Incl. A Huge Master W/Walk-In Closet & Upgraded Ensuite W/Corner Soaker Tub & Separate Tiled Shower. 2 Lrg Secondary Bedrms Main Floor Laundry Room & Powder Room. Open Concept Living Space W/A Mantled Gas Fireplace & Kitchen W/Maple Cabinetry & Breakfast Bar Plus Dining Area. A Great Home In A Terrific Quiet Neighbourhood!
Extras
Inclusions: Maytag Washer & Dryer, Frigidaire Fridge, Stove & Dishwasher. Mounted Tv In Master Bedroom. Exclusions: Mounted Tv In Secondary Bedroom
Property Details
Facts for 65 Abbott Place, Pelham
Status
Days on Market: 6
Last Status: Sold
Sold Date: Aug 25, 2017
Closed Date: Sep 22, 2017
Expiry Date: Oct 31, 2017
Sold Price: $490,000
Unavailable Date: Aug 25, 2017
Input Date: Aug 24, 2017
Prior LSC: Listing with no contract changes
Property
Status: Sale
Property Type: Att/Row/Twnhouse
Style: 2-Storey
Size (sq ft): 1500
Age: 0-5
Area: Pelham
Availability Date: Flexible
Assessment Amount: $341,000
Assessment Year: 2016
Inside
Bedrooms: 3
Bathrooms: 3
Kitchens: 1
Rooms: 6
Den/Family Room: Yes
Air Conditioning: Central Air
Fireplace: Yes
Laundry Level: Main
Central Vacuum: Y
Washrooms: 3
Building
Basement: Full
Basement 2: Unfinished
Heat Type: Forced Air
Heat Source: Gas
Exterior: Brick
Exterior: Stone
Elevator: N
UFFI: No
Water Supply: Municipal
Special Designation: Unknown
Parking
Driveway: Private
Garage Spaces: 2
Garage Type: Attached
Covered Parking Spaces: 1
Total Parking Spaces: 2
Fees
Tax Year: 2017
Tax Legal Description: Plan 59M399 Pt Blk 47 Rp 59R15251 Parts 1 And 5
Taxes: $4,145
Land
Cross Street: North Side Of Hwy 20
Municipality District: Pelham
Fronting On: West
Parcel Number: 640351013
Pool: None
Sewer: Sewers
Lot Depth: 115 Feet
Lot Frontage: 30.31 Feet
Acres: < .50
Zoning: Rm1
Waterfront: None
Rooms
Room details for 65 Abbott Place, Pelham
| Type | Dimensions | Description |
|---|---|---|
| Kitchen Main | 12.80 x 18.60 | |
| Great Rm Main | 12.50 x 19.30 | |
| Laundry Main | - | |
| Bathroom Main | - | 2 Pc Bath |
| Master 2nd | 16.50 x 16.70 | 4 Pc Ensuite |
| 2nd Br 2nd | 11.60 x 12.70 | |
| 3rd Br 2nd | - | |
| Bathroom 2nd | - | 4 Pc Bath |
| XXXXXXXX | XXX XX, XXXX |
XXXX XXX XXXX |
$XXX,XXX |
| XXX XX, XXXX |
XXXXXX XXX XXXX |
$XXX,XXX |
| XXXXXXXX XXXX | XXX XX, XXXX | $490,000 XXX XXXX |
| XXXXXXXX XXXXXX | XXX XX, XXXX | $475,000 XXX XXXX |

Pelham Centre Public School
Elementary: PublicÉcole élémentaire Nouvel Horizon
Elementary: PublicA K Wigg Public School
Elementary: PublicAlexander Kuska KSG Catholic Elementary School
Elementary: CatholicGlynn A Green Public School
Elementary: PublicSt Alexander Catholic Elementary School
Elementary: CatholicÉcole secondaire Confédération
Secondary: PublicEastdale Secondary School
Secondary: PublicÉSC Jean-Vanier
Secondary: CatholicCentennial Secondary School
Secondary: PublicE L Crossley Secondary School
Secondary: PublicNotre Dame College School
Secondary: Catholic

