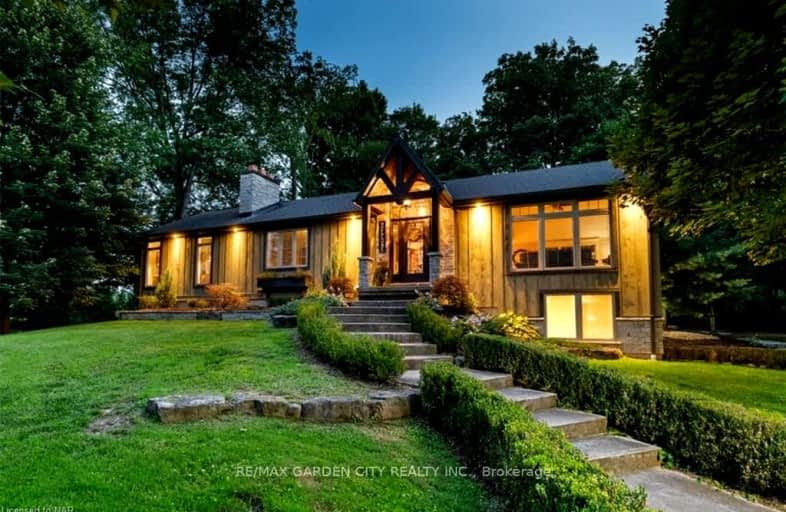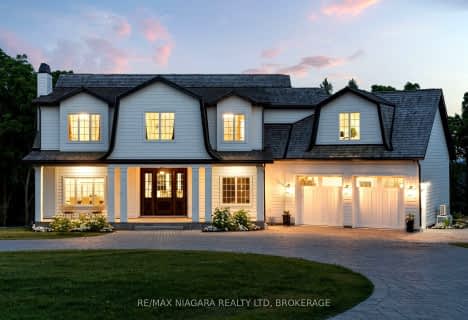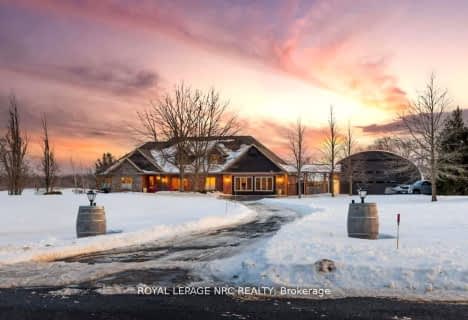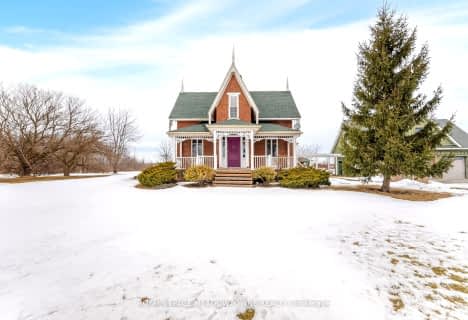
Video Tour
Car-Dependent
- Almost all errands require a car.
1
/100
Somewhat Bikeable
- Most errands require a car.
42
/100

Wellington Heights Public School
Elementary: Public
2.77 km
St Ann Catholic Elementary School
Elementary: Catholic
3.53 km
Pelham Centre Public School
Elementary: Public
2.89 km
A K Wigg Public School
Elementary: Public
4.56 km
Glynn A Green Public School
Elementary: Public
5.22 km
St Alexander Catholic Elementary School
Elementary: Catholic
5.33 km
École secondaire Confédération
Secondary: Public
12.15 km
DSBN Academy
Secondary: Public
12.04 km
ÉSC Jean-Vanier
Secondary: Catholic
10.28 km
Centennial Secondary School
Secondary: Public
8.33 km
E L Crossley Secondary School
Secondary: Public
2.61 km
Notre Dame College School
Secondary: Catholic
9.93 km
-
Carborundrum Centennial Park
Niagara Falls, NY 14094 23.48km -
Niagara Falls Water Falls
Niagara Falls State Park, Prospect Point, Niagara Falls, New York, Niagara Falls , 14302, United States, Niagara Falls, NY 14302 23.65km -
New York State Stock Room
901 Main St, Niagara Falls, NY 14301 24.25km
-
Bank of America
542 Main St, Niagara Falls, NY 14301 23.78km -
Associated Bank
402 Niagara St, Niagara Falls, NY 14303 23.84km -
Niagara Frontier Federal Employees Credit Union
615 Main St, Niagara Falls, NY 14301 23.97km






