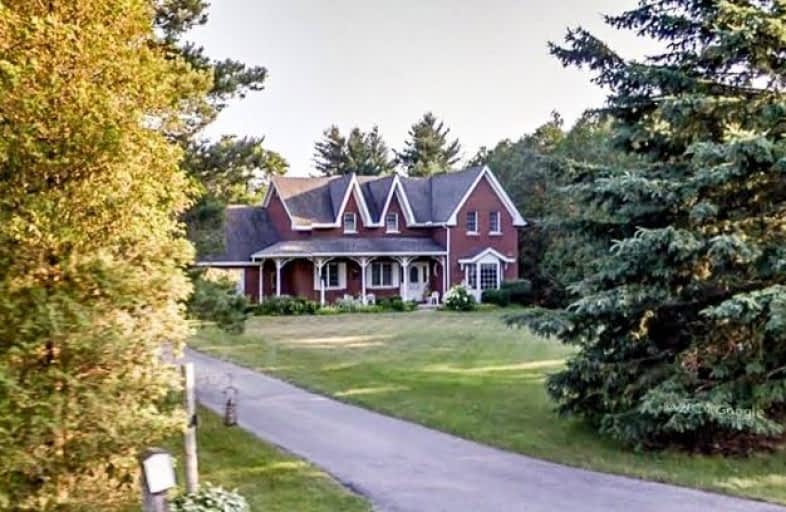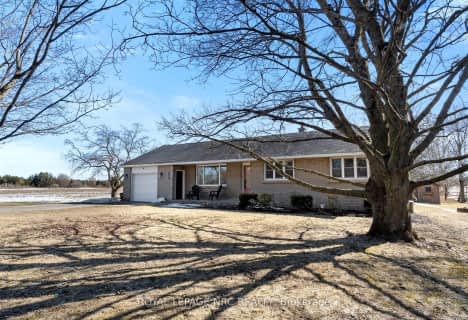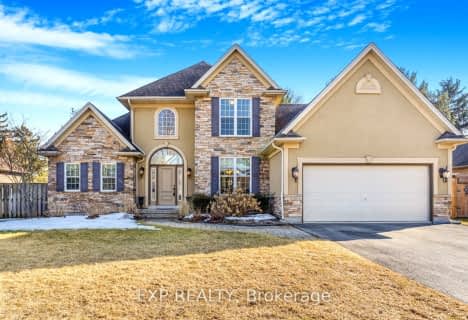Removed on Jun 08, 2025
Note: Property is not currently for sale or for rent.

-
Type: Detached
-
Style: 2-Storey
-
Lot Size: 127.49 x 496.47 Acres
-
Age: 16-30 years
-
Taxes: $7,321 per year
-
Days on Site: 106 Days
-
Added: Nov 15, 2024 (3 months on market)
-
Updated:
-
Last Checked: 2 months ago
-
MLS®#: X8521520
-
Listed By: Royal lepage nrc realty
The one you have been waiting for has arrived! The custom built beauty features over 3600 sq ft of living space surrounded by 1.45 acres of beautiful nature. Nicely set back from the road, this property will impress the moment you turn into it's long private driveway. The main level provides plenty of space to entertain and enjoy. Here you'll find a large formal living room with hardwood floors, a well equipped eat-in, oak kitchen, a spacious dinette complete with a vaulted ceiling, a large living room with gas fireplace, an office, 2pc bathroom, laundry room and the breathtaking great room that offers a stunning view of the yard. On the second level you'll be treated to 2 large bedrooms, a full bathroom and the master suite that is complete with it's own private ensuite, walk in closet and a generously sized bonus room At the back of the home you'll find the home's pool, surrounded by a large deck, bamboo privacy screening and a large patio. Imagine taking in the natural beauty of the private rear yard while serenely floating in the pool at the end of the day. The attached 30' x 24' garage makes an incredible man cave with room for 2 cars, workshop space, sink and a walkdown to the large basement that includes a rec room, cold cellar and plenty of additional space to be finished to your taste. Only a short drive to the QEW via Victoria Ave.
Property Details
Facts for 656 Welland Road, Pelham
Status
Days on Market: 106
Last Status: Terminated
Sold Date: Jun 08, 2025
Closed Date: Nov 30, -0001
Expiry Date: Dec 22, 2019
Unavailable Date: Dec 10, 2019
Input Date: Aug 26, 2019
Prior LSC: Listing with no contract changes
Property
Status: Sale
Property Type: Detached
Style: 2-Storey
Age: 16-30
Area: Pelham
Community: 664 - Fenwick
Availability Date: Flexible
Assessment Amount: $573,750
Assessment Year: 2019
Inside
Bedrooms: 3
Bathrooms: 3
Kitchens: 1
Rooms: 13
Air Conditioning: Central Air
Fireplace: Yes
Washrooms: 3
Building
Basement: Part Fin
Basement 2: Walk-Up
Heat Type: Forced Air
Heat Source: Gas
Exterior: Brick
Green Verification Status: N
Water Supply Type: Drilled Well
Water Supply: Well
Special Designation: Unknown
Parking
Driveway: Other
Garage Spaces: 3
Garage Type: Attached
Covered Parking Spaces: 6
Total Parking Spaces: 8
Fees
Tax Year: 2018
Tax Legal Description: PT LT 13 CON 10 PELHAM PT 2 59R6146; PELHAM
Taxes: $7,321
Highlights
Feature: Golf
Feature: Hospital
Land
Cross Street: East of Canboro Rd
Municipality District: Pelham
Pool: Abv Grnd
Sewer: Septic
Lot Depth: 496.47 Acres
Lot Frontage: 127.49 Acres
Acres: .50-1.99
Zoning: SA
Rooms
Room details for 656 Welland Road, Pelham
| Type | Dimensions | Description |
|---|---|---|
| Living Main | 4.95 x 6.09 | Fireplace |
| Kitchen Main | 4.77 x 3.70 | Eat-In Kitchen |
| Dining Main | 3.70 x 4.87 | |
| Office Main | 3.37 x 3.42 | |
| Great Rm Main | 6.29 x 7.31 | Fireplace |
| Bathroom Main | - | |
| Laundry Main | 2.84 x 2.92 | |
| Prim Bdrm 2nd | 4.92 x 4.36 | |
| Bathroom 2nd | - | |
| Exercise 2nd | 3.27 x 7.41 | |
| Br 2nd | 3.40 x 3.78 | |
| Br 2nd | 3.65 x 3.73 |
| XXXXXXXX | XXX XX, XXXX |
XXXXXXX XXX XXXX |
|
| XXX XX, XXXX |
XXXXXX XXX XXXX |
$XXX,XXX | |
| XXXXXXXX | XXX XX, XXXX |
XXXX XXX XXXX |
$X,XXX,XXX |
| XXX XX, XXXX |
XXXXXX XXX XXXX |
$X,XXX,XXX | |
| XXXXXXXX | XXX XX, XXXX |
XXXX XXX XXXX |
$X,XXX,XXX |
| XXX XX, XXXX |
XXXXXX XXX XXXX |
$X,XXX,XXX | |
| XXXXXXXX | XXX XX, XXXX |
XXXXXXXX XXX XXXX |
|
| XXX XX, XXXX |
XXXXXX XXX XXXX |
$X,XXX,XXX |
| XXXXXXXX XXXXXXX | XXX XX, XXXX | XXX XXXX |
| XXXXXXXX XXXXXX | XXX XX, XXXX | $969,000 XXX XXXX |
| XXXXXXXX XXXX | XXX XX, XXXX | $1,895,000 XXX XXXX |
| XXXXXXXX XXXXXX | XXX XX, XXXX | $1,950,000 XXX XXXX |
| XXXXXXXX XXXX | XXX XX, XXXX | $1,895,000 XXX XXXX |
| XXXXXXXX XXXXXX | XXX XX, XXXX | $1,950,000 XXX XXXX |
| XXXXXXXX XXXXXXXX | XXX XX, XXXX | XXX XXXX |
| XXXXXXXX XXXXXX | XXX XX, XXXX | $1,199,800 XXX XXXX |

Wellington Heights Public School
Elementary: PublicSt Ann Catholic Elementary School
Elementary: CatholicPelham Centre Public School
Elementary: PublicA K Wigg Public School
Elementary: PublicGlynn A Green Public School
Elementary: PublicSt Alexander Catholic Elementary School
Elementary: CatholicÉcole secondaire Confédération
Secondary: PublicEastdale Secondary School
Secondary: PublicÉSC Jean-Vanier
Secondary: CatholicCentennial Secondary School
Secondary: PublicE L Crossley Secondary School
Secondary: PublicNotre Dame College School
Secondary: Catholic- 2 bath
- 3 bed
- 1100 sqft
743 Welland Road, Pelham, Ontario • L0S 1C0 • 664 - Fenwick
- 1 bath
- 3 bed
- 2000 sqft
322 Foss Road, Pelham, Ontario • L0S 1C0 • 664 - Fenwick
- 4 bath
- 3 bed
20 MARTHA Court, Pelham, Ontario • L0S 1C0 • 664 - Fenwick



