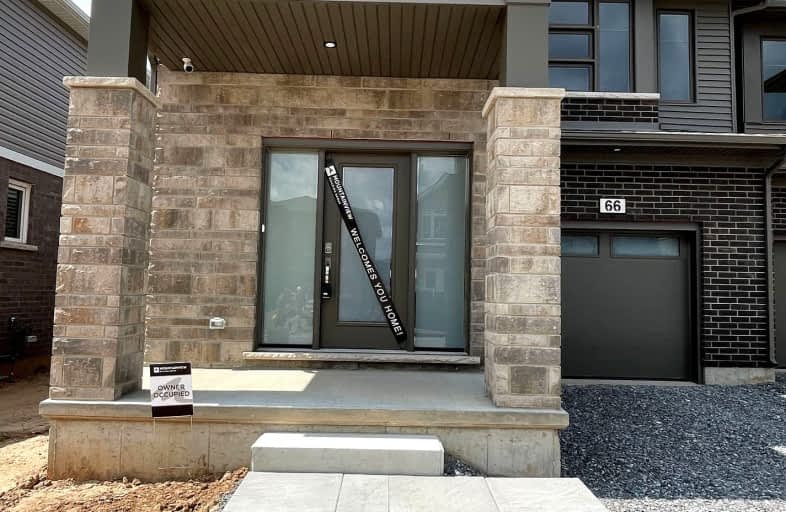Car-Dependent
- Almost all errands require a car.
Somewhat Bikeable
- Most errands require a car.

École élémentaire Nouvel Horizon
Elementary: PublicQuaker Road Public School
Elementary: PublicA K Wigg Public School
Elementary: PublicAlexander Kuska KSG Catholic Elementary School
Elementary: CatholicGlynn A Green Public School
Elementary: PublicSt Alexander Catholic Elementary School
Elementary: CatholicÉcole secondaire Confédération
Secondary: PublicEastdale Secondary School
Secondary: PublicÉSC Jean-Vanier
Secondary: CatholicCentennial Secondary School
Secondary: PublicE L Crossley Secondary School
Secondary: PublicNotre Dame College School
Secondary: Catholic-
Merritt Island
Welland ON 5.16km -
Sasha's Park
Waterview Crt, Welland ON L3C 7J1 6.07km -
Manchester Park
Welland ON 6.31km
-
BMO Bank of Montreal
110 Hwy 20, Fonthill ON L0S 1E0 1.12km -
TD Bank Financial Group
1439 Pelham St, Fonthill ON L0S 1E0 1.22km -
TD Canada Trust ATM
1439 Pelham St, Fonthill ON L0S 1E0 1.23km





