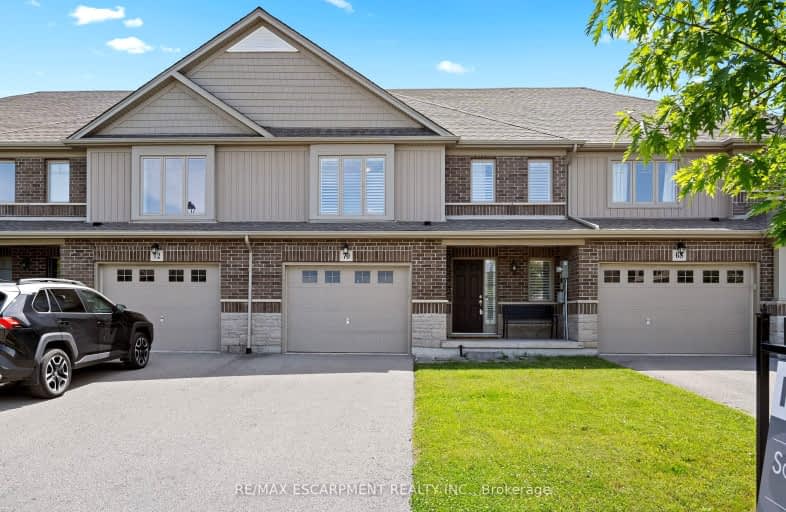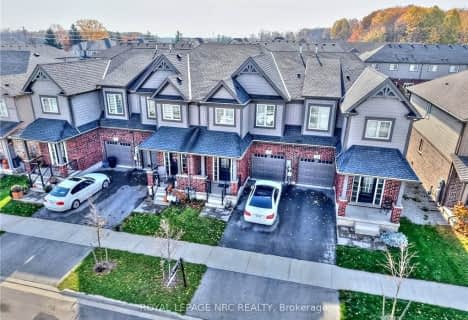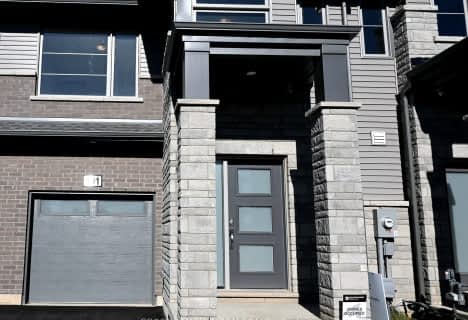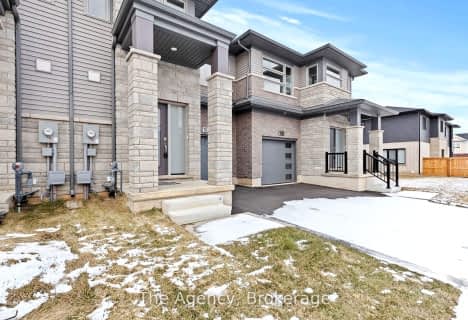Car-Dependent
- Most errands require a car.
42
/100
Somewhat Bikeable
- Most errands require a car.
49
/100

Pelham Centre Public School
Elementary: Public
3.21 km
École élémentaire Nouvel Horizon
Elementary: Public
3.14 km
A K Wigg Public School
Elementary: Public
0.87 km
Alexander Kuska KSG Catholic Elementary School
Elementary: Catholic
3.61 km
Glynn A Green Public School
Elementary: Public
1.22 km
St Alexander Catholic Elementary School
Elementary: Catholic
1.30 km
École secondaire Confédération
Secondary: Public
8.62 km
Eastdale Secondary School
Secondary: Public
8.75 km
ÉSC Jean-Vanier
Secondary: Catholic
6.48 km
Centennial Secondary School
Secondary: Public
5.15 km
E L Crossley Secondary School
Secondary: Public
1.70 km
Notre Dame College School
Secondary: Catholic
6.47 km
-
Chippawa Park
1st Ave (Laughlin Ave), Welland ON 6.42km -
Merritt Island
Welland ON 6.92km -
Hooker Street Park
Welland ON 7.19km
-
RBC Royal Bank
35 Regional Rd 20, Fonthill ON L0S 1E0 0.98km -
TD Canada Trust Branch and ATM
1439 Pelham St, Fonthill ON L0S 1E0 1km -
RBC Royal Bank
35 Hwy 20 E, Fonthill ON L0S 1E0 1.31km










