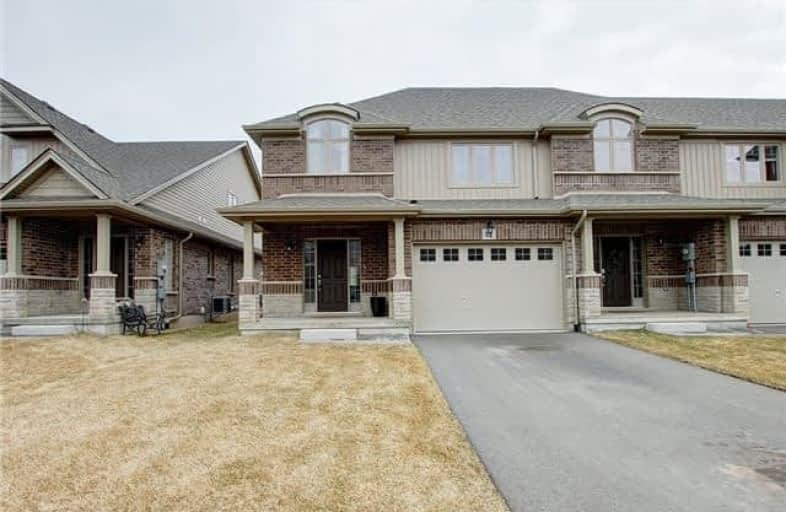Sold on Oct 15, 2018
Note: Property is not currently for sale or for rent.

-
Type: Att/Row/Twnhouse
-
Style: 2-Storey
-
Size: 1500 sqft
-
Lot Size: 31 x 114.83 Feet
-
Age: 0-5 years
-
Taxes: $4,064 per year
-
Days on Site: 18 Days
-
Added: Sep 07, 2019 (2 weeks on market)
-
Updated:
-
Last Checked: 2 months ago
-
MLS®#: X4261575
-
Listed By: Re/max escarpment realty inc., brokerage
Gorgeous Freehold End-Unit Townhome. Only 2 Years New! Main Level Has Open-Concept Floor Plan With Quality Flooring. Living Room Boasts Eye-Catching Linear Fireplace With Sleek Stone Surround. Dinette Has Sliding Doors To Rear. Kitchen Has Island With Breakfast Bar. Master Bedroom Has Walk-In Closet And Ensuite With Large Walk-In Glass Shower And Double Sinks. 2 More Bedrooms, Another Full Bath, And Laundry Facilities Complete The Upper Level. Rsa
Extras
Unspoiled Basement Offers Great Potential For Future Finishing. Oversized 1.5-Car Garage With Inside Entry. Spacious, Fully Sodded Rear Yard. Hrv & Hot Water Tank Are Rentals. Minutes To World-Class Golf Courses, Wineries, Shopping & Qew!
Property Details
Facts for 82 Abbott Place, Pelham
Status
Days on Market: 18
Last Status: Sold
Sold Date: Oct 15, 2018
Closed Date: Dec 05, 2018
Expiry Date: Dec 31, 2018
Sold Price: $500,000
Unavailable Date: Oct 15, 2018
Input Date: Sep 28, 2018
Prior LSC: Sold
Property
Status: Sale
Property Type: Att/Row/Twnhouse
Style: 2-Storey
Size (sq ft): 1500
Age: 0-5
Area: Pelham
Availability Date: Tbd
Assessment Amount: $328,000
Assessment Year: 2016
Inside
Bedrooms: 3
Bathrooms: 3
Kitchens: 1
Rooms: 6
Den/Family Room: No
Air Conditioning: Central Air
Fireplace: Yes
Laundry Level: Upper
Washrooms: 3
Building
Basement: Unfinished
Heat Type: Forced Air
Heat Source: Gas
Exterior: Brick
Exterior: Vinyl Siding
UFFI: No
Energy Certificate: Y
Certification Level: Energy Star Qualified New
Water Supply: Municipal
Special Designation: Unknown
Parking
Driveway: Private
Garage Spaces: 2
Garage Type: Built-In
Covered Parking Spaces: 2
Total Parking Spaces: 3
Fees
Tax Year: 2018
Tax Legal Description: Part Of Block 45 Plan 59M399, Part 1, 59R15538;**
Taxes: $4,064
Highlights
Feature: Golf
Feature: Park
Feature: School
Land
Cross Street: Brewerton Blvd
Municipality District: Pelham
Fronting On: East
Parcel Number: 640351038
Pool: None
Sewer: Sewers
Lot Depth: 114.83 Feet
Lot Frontage: 31 Feet
Acres: < .50
Waterfront: None
Rooms
Room details for 82 Abbott Place, Pelham
| Type | Dimensions | Description |
|---|---|---|
| Foyer Ground | - | |
| Living Ground | 3.81 x 5.79 | Fireplace |
| Kitchen Ground | 3.81 x 3.05 | |
| Breakfast Ground | 3.81 x 3.35 | W/O To Yard |
| Bathroom Ground | - | 2 Pc Bath |
| Master 2nd | 3.96 x 4.88 | W/I Closet |
| Bathroom 2nd | - | 4 Pc Ensuite |
| Br 2nd | 3.66 x 4.27 | |
| Br 2nd | 3.05 x 3.35 | |
| Bathroom 2nd | - | 4 Pc Bath |
| Laundry 2nd | - |
| XXXXXXXX | XXX XX, XXXX |
XXXX XXX XXXX |
$XXX,XXX |
| XXX XX, XXXX |
XXXXXX XXX XXXX |
$XXX,XXX | |
| XXXXXXXX | XXX XX, XXXX |
XXXXXXX XXX XXXX |
|
| XXX XX, XXXX |
XXXXXX XXX XXXX |
$XXX,XXX |
| XXXXXXXX XXXX | XXX XX, XXXX | $500,000 XXX XXXX |
| XXXXXXXX XXXXXX | XXX XX, XXXX | $499,900 XXX XXXX |
| XXXXXXXX XXXXXXX | XXX XX, XXXX | XXX XXXX |
| XXXXXXXX XXXXXX | XXX XX, XXXX | $529,900 XXX XXXX |

Pelham Centre Public School
Elementary: PublicÉcole élémentaire Nouvel Horizon
Elementary: PublicA K Wigg Public School
Elementary: PublicAlexander Kuska KSG Catholic Elementary School
Elementary: CatholicGlynn A Green Public School
Elementary: PublicSt Alexander Catholic Elementary School
Elementary: CatholicÉcole secondaire Confédération
Secondary: PublicEastdale Secondary School
Secondary: PublicÉSC Jean-Vanier
Secondary: CatholicCentennial Secondary School
Secondary: PublicE L Crossley Secondary School
Secondary: PublicNotre Dame College School
Secondary: Catholic

