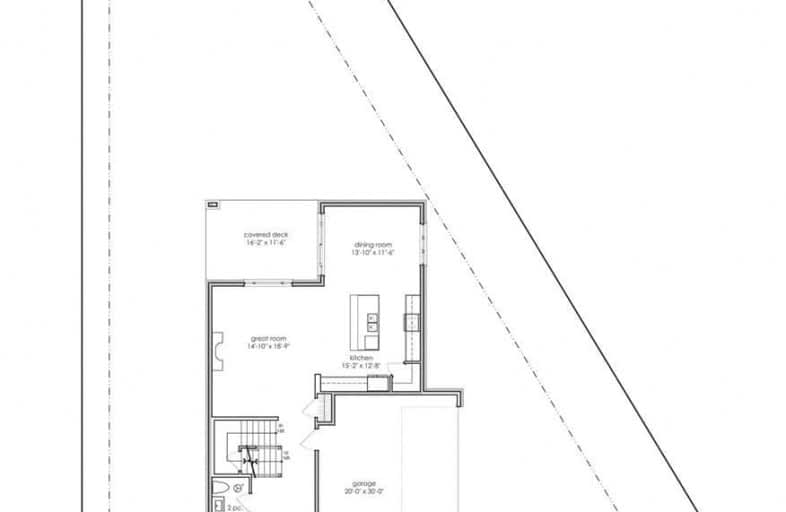Sold on May 18, 2021
Note: Property is not currently for sale or for rent.

-
Type: Detached
-
Style: 2-Storey
-
Lot Size: 104 x 136 Feet
-
Age: No Data
-
Days on Site: 83 Days
-
Added: Feb 23, 2021 (2 months on market)
-
Updated:
-
Last Checked: 2 months ago
-
MLS®#: X5125264
-
Listed By: Revel realty inc., brokerage
Achieve Your Bucket List Of New Build Desirables By Investing In One Of The Most Sought After Areas In The Niagara Region, Charming Fonthill. Situated On An Oversized Pie Shaped Lot, This 2602 Sq. Ft., Four Bedroom, 2.5 Bath, Executive Family Home Features Master Bedroom Quarters With Sparkling Glass Shower And Private Water Closet Ensuite Privileges, Second Floor Laundry, Open Concept Floor Plan And Three Car Garage.
Property Details
Facts for Lot 38 Susan Drive, Pelham
Status
Days on Market: 83
Last Status: Sold
Sold Date: May 18, 2021
Closed Date: Feb 24, 2022
Expiry Date: Jul 30, 2021
Sold Price: $982,500
Unavailable Date: May 18, 2021
Input Date: Feb 23, 2021
Prior LSC: Listing with no contract changes
Property
Status: Sale
Property Type: Detached
Style: 2-Storey
Area: Pelham
Availability Date: 12-14 Months
Assessment Amount: $135,000
Assessment Year: 2021
Inside
Bedrooms: 4
Bathrooms: 3
Kitchens: 1
Rooms: 11
Den/Family Room: Yes
Air Conditioning: Central Air
Fireplace: No
Washrooms: 3
Building
Basement: Full
Basement 2: Unfinished
Heat Type: Forced Air
Heat Source: Gas
Exterior: Stone
Exterior: Vinyl Siding
Water Supply: Municipal
Special Designation: Unknown
Parking
Driveway: Private
Garage Spaces: 3
Garage Type: Attached
Covered Parking Spaces: 3
Total Parking Spaces: 6
Fees
Tax Year: 2021
Tax Legal Description: Lot 38, Plan 59M471 Town Of Pelham
Land
Cross Street: Rice Rd & Port Robin
Municipality District: Pelham
Fronting On: West
Parcel Number: 640630503
Pool: None
Sewer: Sewers
Lot Depth: 136 Feet
Lot Frontage: 104 Feet
Lot Irregularities: Irregular
Zoning: R
Rooms
Room details for Lot 38 Susan Drive, Pelham
| Type | Dimensions | Description |
|---|---|---|
| Great Rm Main | 5.79 x 4.27 | |
| Kitchen Main | 3.96 x 4.57 | |
| Dining Main | 3.66 x 3.96 | |
| Master 2nd | 4.27 x 4.27 | |
| Br 2nd | 3.05 x 3.66 | |
| Br 2nd | 4.57 x 3.35 | |
| Br 2nd | 3.96 x 4.88 | |
| Laundry 2nd | 4.27 x 3.66 |
| XXXXXXXX | XXX XX, XXXX |
XXXX XXX XXXX |
$XXX,XXX |
| XXX XX, XXXX |
XXXXXX XXX XXXX |
$XXX,XXX |
| XXXXXXXX XXXX | XXX XX, XXXX | $982,500 XXX XXXX |
| XXXXXXXX XXXXXX | XXX XX, XXXX | $918,800 XXX XXXX |

Niagara Peninsula Children's Centre School
Elementary: HospitalSt Peter Catholic Elementary School
Elementary: CatholicGlynn A Green Public School
Elementary: PublicPower Glen School
Elementary: PublicSt Alexander Catholic Elementary School
Elementary: CatholicRichmond Street Public School
Elementary: PublicDSBN Academy
Secondary: PublicÉSC Jean-Vanier
Secondary: CatholicThorold Secondary School
Secondary: PublicCentennial Secondary School
Secondary: PublicSir Winston Churchill Secondary School
Secondary: PublicDenis Morris Catholic High School
Secondary: Catholic

