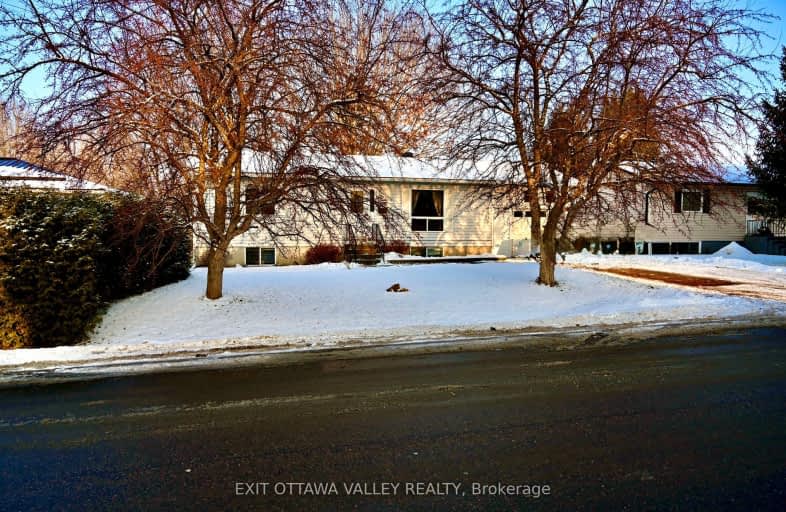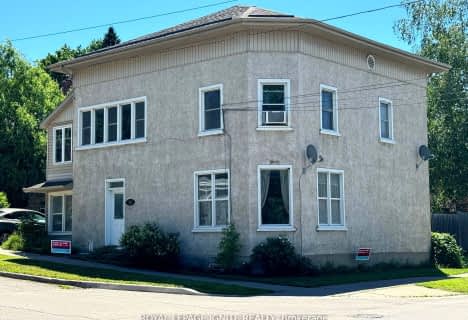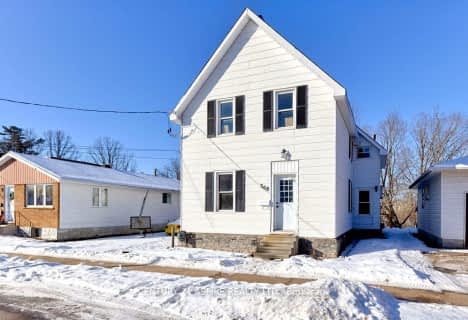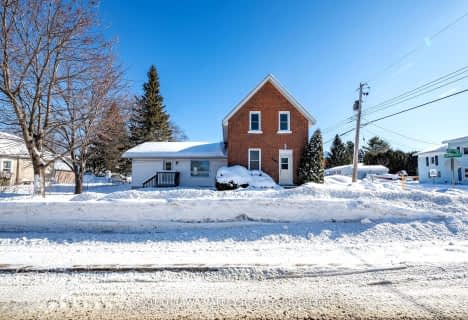
Somewhat Walkable
- Some errands can be accomplished on foot.
Bikeable
- Some errands can be accomplished on bike.

École intermédiaire L'Équinoxe
Elementary: PublicÉcole intermédiaire catholique Jeanne-Lajoie
Elementary: CatholicHoly Name Separate School
Elementary: CatholicCathedral Catholic School
Elementary: CatholicÉcole élémentaire publique L'Équinoxe
Elementary: PublicÉcole élémentaire catholique Jeanne-Lajoie
Elementary: CatholicÉcole secondaire publique L'Équinoxe
Secondary: PublicRenfrew County Adult Day School
Secondary: PublicÉcole secondaire catholique Jeanne-Lajoie
Secondary: CatholicValour JK to 12 School - Secondary School
Secondary: PublicBishop Smith Catholic High School
Secondary: CatholicFellowes High School
Secondary: Public-
Riverside Rentals
Pembroke ON 0.89km -
Rotary Park
Isabella St (James St), Pembroke ON 1.65km -
Pembroke Waterfront Park
Pembroke ON 2.04km
-
TD Bank Financial Group
1271 Pembroke St W, Pembroke ON K8A 5R3 0.64km -
TD Canada Trust ATM
2315 68 St NE, Pembroke ON T1Y 6S4 0.67km -
Localcoin Bitcoin ATM - Becker's
868 Pembroke St W, Pembroke ON K8A 5P7 0.85km
- 3 bath
- 4 bed
590 Boundary Road, Laurentian Valley, Ontario • K8A 6M6 • 531 - Laurentian Valley
- 2 bath
- 5 bed
- 1500 sqft
198 Mcallister Street, Pembroke, Ontario • K8A 3G2 • 530 - Pembroke
- 3 bath
- 5 bed
637 Third Avenue, Laurentian Valley, Ontario • K8A 5H2 • 531 - Laurentian Valley













