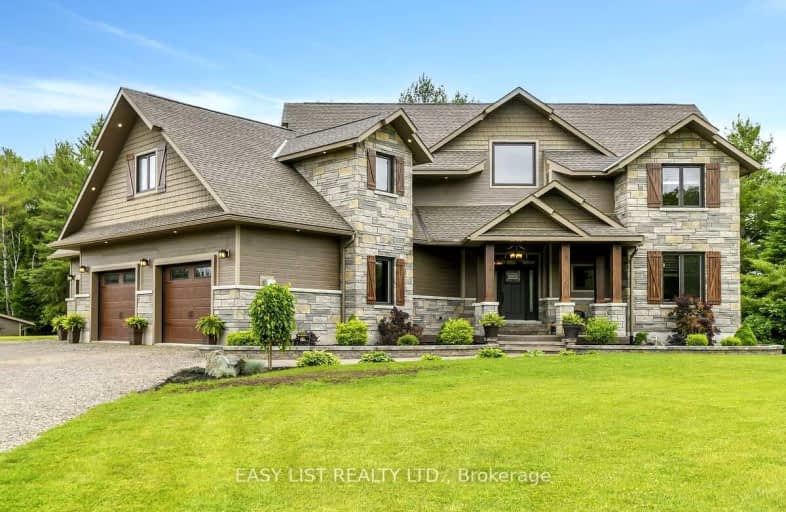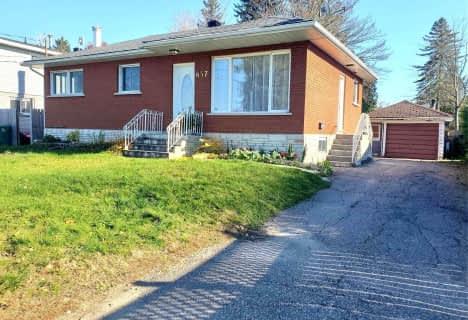Car-Dependent
- Almost all errands require a car.
Somewhat Bikeable
- Most errands require a car.

École intermédiaire L'Équinoxe
Elementary: PublicÉcole intermédiaire catholique Jeanne-Lajoie
Elementary: CatholicHoly Name Separate School
Elementary: CatholicÉcole élémentaire publique L'Équinoxe
Elementary: PublicRockwood Public School
Elementary: PublicÉcole élémentaire catholique Jeanne-Lajoie
Elementary: CatholicÉcole secondaire publique L'Équinoxe
Secondary: PublicRenfrew County Adult Day School
Secondary: PublicÉcole secondaire catholique Jeanne-Lajoie
Secondary: CatholicValour JK to 12 School - Secondary School
Secondary: PublicBishop Smith Catholic High School
Secondary: CatholicFellowes High School
Secondary: Public-
Riverside Rentals
Pembroke ON 4.04km -
Rotary Park
Isabella St (James St), Pembroke ON 4.2km -
Pembroke Waterfront Park
Pembroke ON 4.89km
-
TD Bank Financial Group
1271 Pembroke St W, Pembroke ON K8A 5R3 3.39km -
TD Canada Trust ATM
2315 68 St NE, Pembroke ON T1Y 6S4 3.43km -
Localcoin Bitcoin ATM - Becker's
868 Pembroke St W, Pembroke ON K8A 5P7 3.79km
- 4 bath
- 3 bed
2882 B LINE Road, Laurentian Valley, Ontario • K8A 6W8 • 531 - Laurentian Valley





