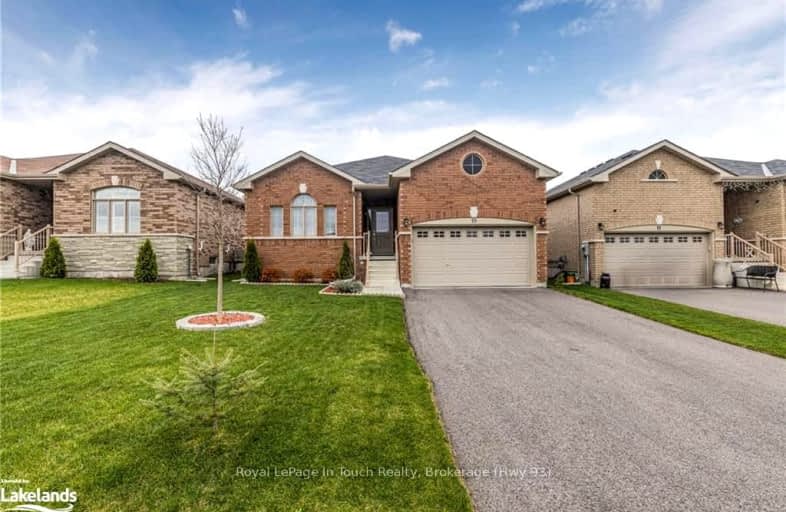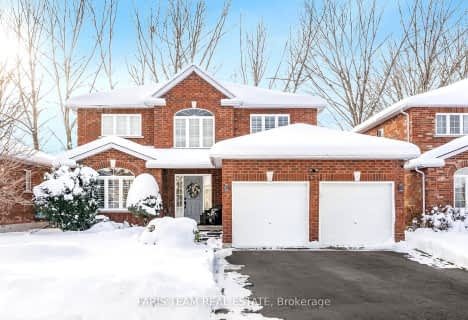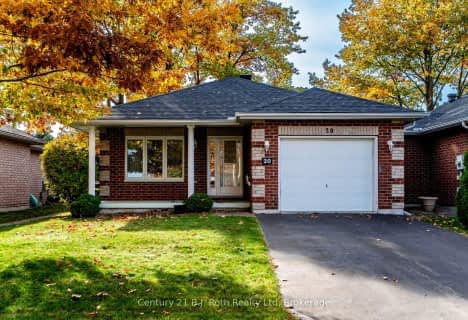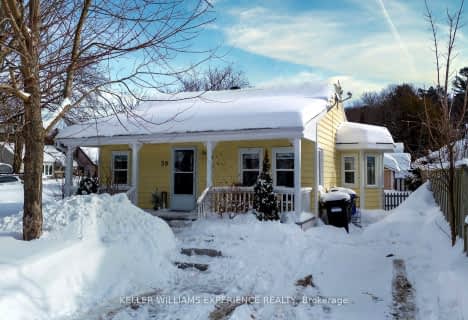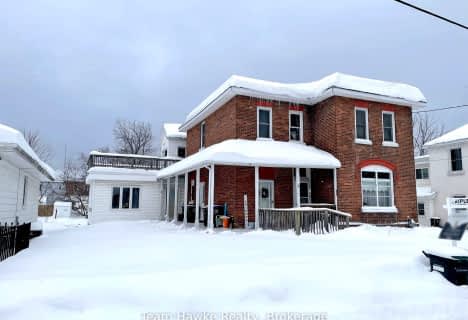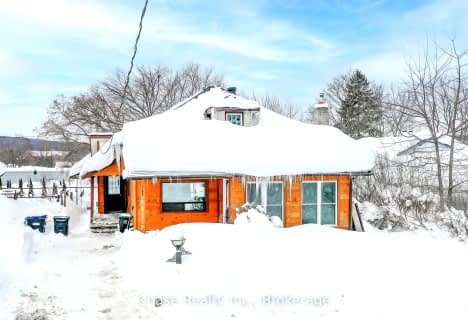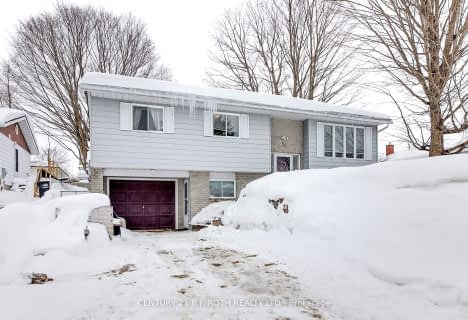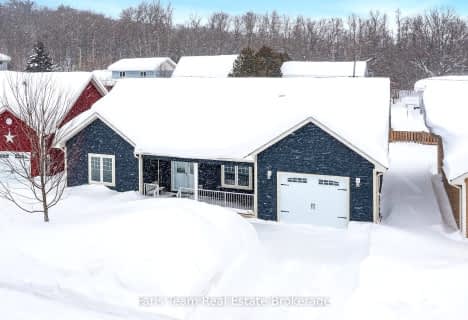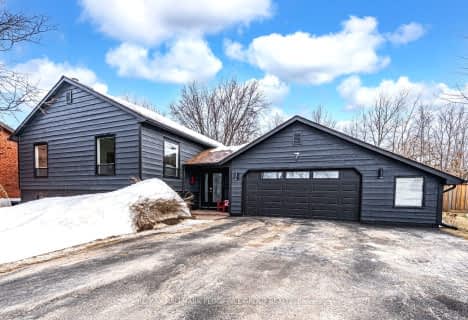Car-Dependent
- Most errands require a car.
Somewhat Bikeable
- Almost all errands require a car.

École élémentaire Le Caron
Elementary: PublicÉcole publique Saint-Joseph
Elementary: PublicSt Ann's Separate School
Elementary: CatholicCanadian Martyrs Catholic School
Elementary: CatholicBurkevale Protestant Separate School
Elementary: Protestant SeparateJames Keating Public School
Elementary: PublicGeorgian Bay District Secondary School
Secondary: PublicNorth Simcoe Campus
Secondary: PublicÉcole secondaire Le Caron
Secondary: PublicStayner Collegiate Institute
Secondary: PublicElmvale District High School
Secondary: PublicSt Theresa's Separate School
Secondary: Catholic-
Penetanguishene Parc Memorial Park
121 Main St, Penetanguishene ON L9M 1L5 0.88km -
Penetanguishene Rotary Park
L9M Penetanguishene, Penetanguishene ON 1.33km -
Tom Mccullough Park
Gawley Dr, Midland ON 3.16km
-
TD Canada Trust ATM
2 Poyntz St, Penetanguishene ON L9M 1M2 0.66km -
TD Bank Financial Group
117 Poyntz St, Penetanguishene ON L9M 1P4 0.68km -
TD Canada Trust Branch and ATM
2 Poyntz St, Penetanguishene ON L9M 1M2 0.68km
- 2 bath
- 3 bed
- 1500 sqft
9 Anne Street, Penetanguishene, Ontario • L9M 1K5 • Penetanguishene
- 3 bath
- 3 bed
- 2000 sqft
14 Sulky Drive, Penetanguishene, Ontario • L9M 1J7 • Penetanguishene
- 2 bath
- 2 bed
- 1500 sqft
18 Grew Crescent, Penetanguishene, Ontario • L9M 1E7 • Penetanguishene
- 3 bath
- 4 bed
- 1500 sqft
13 Revol Road, Penetanguishene, Ontario • L9M 0W8 • Penetanguishene
- 2 bath
- 3 bed
- 1500 sqft
32 Revol Road, Penetanguishene, Ontario • L9M 0W8 • Penetanguishene
- 3 bath
- 2 bed
- 1500 sqft
55 Therrien Court, Penetanguishene, Ontario • L9M 1P6 • Penetanguishene
- 2 bath
- 2 bed
- 2000 sqft
11 Payette Drive, Penetanguishene, Ontario • L9M 1H4 • Penetanguishene
