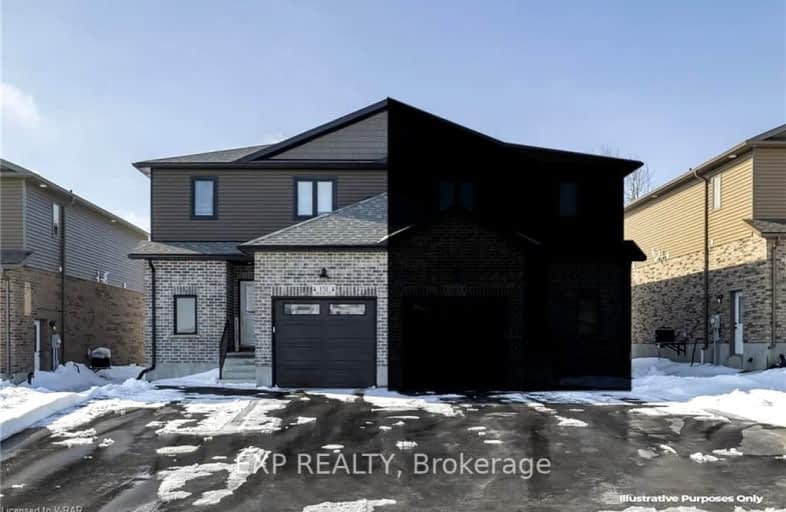
Mornington Central Public School
Elementary: PublicNorth Easthope Public School
Elementary: PublicSt Mary's Separate School
Elementary: CatholicCentral Perth Elementary School
Elementary: PublicMilverton Public School
Elementary: PublicElma Township Public School
Elementary: PublicNorwell District Secondary School
Secondary: PublicStratford Central Secondary School
Secondary: PublicSt Michael Catholic Secondary School
Secondary: CatholicListowel District Secondary School
Secondary: PublicStratford Northwestern Secondary School
Secondary: PublicWaterloo-Oxford District Secondary School
Secondary: Public-
Crabby Joe's
110 Main Street W, Listowel, ON N4W 1A1 19.2km -
Mercer Hall
104-108 Ontario Street, Stratford, ON N5A 3H2 21.65km -
Elizabeth
159 Ontario Street, Stratford, ON N5A 3H1 21.69km
-
Tim Hortons
215 Mitchell Ave S, Listowel, ON N4W 3K9 19.87km -
Tim Horton Donuts
429 Huron Street, Stratford, ON N5A 5T8 21.31km -
Romeo's Corner Cafe
584 Ontario Street, Stratford, ON N5A 3J5 21.4km
-
Genuine Fitness
804 Ontario Street, Stratford, ON N5A 3K1 21.31km -
YMCA of Stratford- Perth
204 Downie Street, Stratford, ON N5A 1X4 22.12km -
Crunch Fitness
560 Parkside Drive, Waterloo, ON N2L 5Z4 31.01km
-
Cook's Pharmacy
1201-C Queen's Bush, Wellesley, ON N0B 2T0 15.41km -
Cook's Pharmacy
75 Huron Street, New Hamburg, ON N3A 1K1 26.27km -
Shoppers Drug Mart
600 Laurelwood Drive, Unit 150, Waterloo, ON N2V 0A2 27.9km
-
Beartoosies Pub
Milverton, ON N0K 0.83km -
New Orleans Pizza
6 Main Street, Milverton, ON N0K 1M0 0.67km -
Anna Mae's Bakery & Restaurant
4060 Perth Line 72, Millbank, ON N0K 1L0 6.86km
-
The Boardwalk at Ira Needles Blvd.
101 Ira Needles Boulevard, Waterloo, ON N2J 3Z4 31.95km -
Conestoga Mall
550 King Street North, Waterloo, ON N2L 5W6 32.26km -
Highland Hills Mall
875 Highland Road W, Kitchener, ON N2N 2Y2 34.71km
-
Zehrs
600 Mitchell Avenue S, Listowel, ON N4W 3T1 19.35km -
M&M Food Market
852 Ontario Street, Unit B1, Stratford, ON N5A 3K1 21.3km -
Sobeys
581 Huron Street, Unit 1, Stratford, ON N5A 5T8 21.19km
-
LCBO
450 Columbia Street W, Waterloo, ON N2T 2W1 29.95km -
LCBO
571 King Street N, Waterloo, ON N2L 5Z7 31.62km -
LCBO
115 King Street S, Waterloo, ON N2L 5A3 33.75km
-
Esso
1200-1220 Queens Bush Road, Wellesley, ON N0B 2T0 15.35km -
Next Generation Plumbing & Heating
4317 Road 119, Stratford, ON N5A 6S2 18.7km -
Petro-Canada Gas Bar
880 Main Street W, Listowel, ON N4W 1B5 19.84km
-
Stratford Cinemas
551 Huron Street, Stratford, ON N5A 5T8 21.22km -
Elmira Theatre Company
76 Howard Avenue, Elmira, ON N3B 2E1 29.3km -
Landmark Cinemas - Waterloo
415 The Boardwalk University & Ira Needles Boulevard, Waterloo, ON N2J 3Z4 31.39km
-
Waterloo Public Library
500 Parkside Drive, Waterloo, ON N2L 5J4 31.12km -
William G. Davis Centre for Computer Research
200 University Avenue W, Waterloo, ON N2L 3G1 32.16km -
Waterloo Public Library
35 Albert Street, Waterloo, ON N2L 5E2 33.4km
-
St Joseph's Healthcare
50 Charlton Avenue E, Hamilton, ON L8N 4A6 27.06km -
Grand River Hospital
835 King Street W, Kitchener, ON N2G 1G3 34.68km -
Waterloo Walk In Clinic
170 University Avenue W, Waterloo, ON N2L 3E9 32.16km
-
Listowel Memorial Park
Listowel ON 19.11km -
New park
Listowel ON 19.77km -
Kemp Crescent Park
Stratford ON 19.94km
-
Scotiabank
1 Main St S, Milverton ON N0K 1M0 0.65km -
Mennonite Savings & Cu
12 Main St S, Milverton ON N0K 1M0 0.66km -
CIBC
1207 Queen's Bush Rd, Wellesley ON N0B 2T0 15.38km




