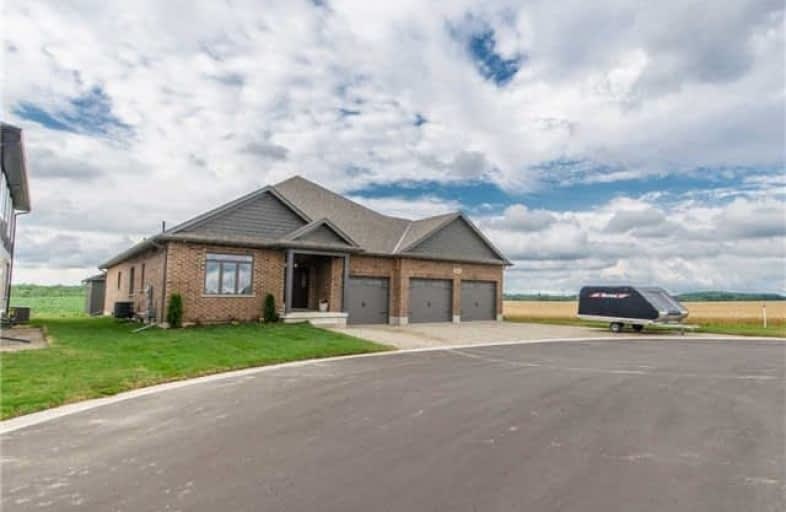
North Easthope Public School
Elementary: Public
6.31 km
Grandview Public School
Elementary: Public
9.60 km
Sprucedale Public School
Elementary: Public
0.74 km
Holy Family Catholic Elementary School
Elementary: Catholic
9.61 km
Tavistock Public School
Elementary: Public
6.16 km
Forest Glen Public School
Elementary: Public
10.12 km
École secondaire catholique École secondaire Notre-Dame
Secondary: Catholic
26.64 km
Huron Park Secondary School
Secondary: Public
27.05 km
Stratford Central Secondary School
Secondary: Public
12.40 km
St Michael Catholic Secondary School
Secondary: Catholic
13.19 km
Stratford Northwestern Secondary School
Secondary: Public
12.99 km
Waterloo-Oxford District Secondary School
Secondary: Public
12.04 km


