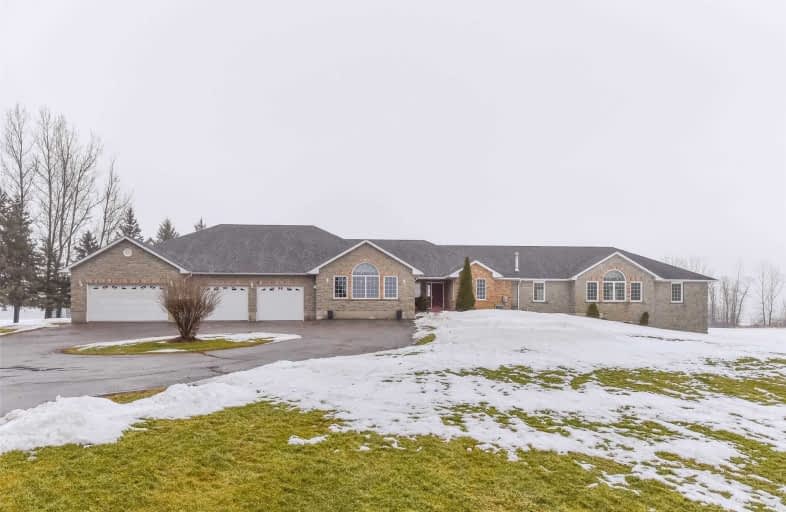
North Easthope Public School
Elementary: Public
10.18 km
Grandview Public School
Elementary: Public
6.73 km
Sprucedale Public School
Elementary: Public
4.40 km
Holy Family Catholic Elementary School
Elementary: Catholic
6.79 km
Tavistock Public School
Elementary: Public
5.08 km
Forest Glen Public School
Elementary: Public
7.75 km
École secondaire catholique École secondaire Notre-Dame
Secondary: Catholic
23.22 km
Huron Park Secondary School
Secondary: Public
23.85 km
Stratford Central Secondary School
Secondary: Public
16.00 km
St Michael Catholic Secondary School
Secondary: Catholic
17.01 km
Stratford Northwestern Secondary School
Secondary: Public
16.79 km
Waterloo-Oxford District Secondary School
Secondary: Public
9.94 km


