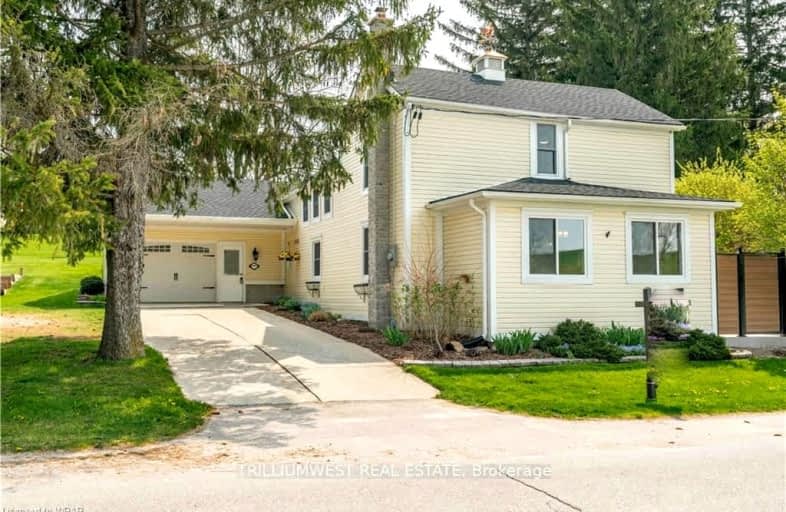Car-Dependent
- Almost all errands require a car.
0
/100
Somewhat Bikeable
- Almost all errands require a car.
19
/100

North Easthope Public School
Elementary: Public
6.21 km
Sprucedale Public School
Elementary: Public
11.59 km
Milverton Public School
Elementary: Public
12.65 km
Linwood Public School
Elementary: Public
14.05 km
Forest Glen Public School
Elementary: Public
12.92 km
Wellesley Public School
Elementary: Public
5.32 km
Stratford Central Secondary School
Secondary: Public
17.41 km
St Michael Catholic Secondary School
Secondary: Catholic
16.96 km
Stratford Northwestern Secondary School
Secondary: Public
16.92 km
Resurrection Catholic Secondary School
Secondary: Catholic
22.43 km
Waterloo-Oxford District Secondary School
Secondary: Public
13.20 km
Sir John A Macdonald Secondary School
Secondary: Public
18.33 km
-
Scott Park New Hamburg
New Hamburg ON 13.99km -
Kemp Crescent Park
Stratford ON 15.08km -
Queen's Park at the Festival Theatre
Queen's Park Dr (Lakeside Dr.), Stratford ON N5A 4M9 17.22km
-
CIBC
1207 Queen's Bush Rd, Wellesley ON N0B 2T0 4.59km -
BMO Bank of Montreal
100 Mill St, New Hamburg ON N3A 1R1 13.55km -
Mennonite Savings and Credit Union
100M Mill St, New Hamburg ON N3A 1R1 13.57km


