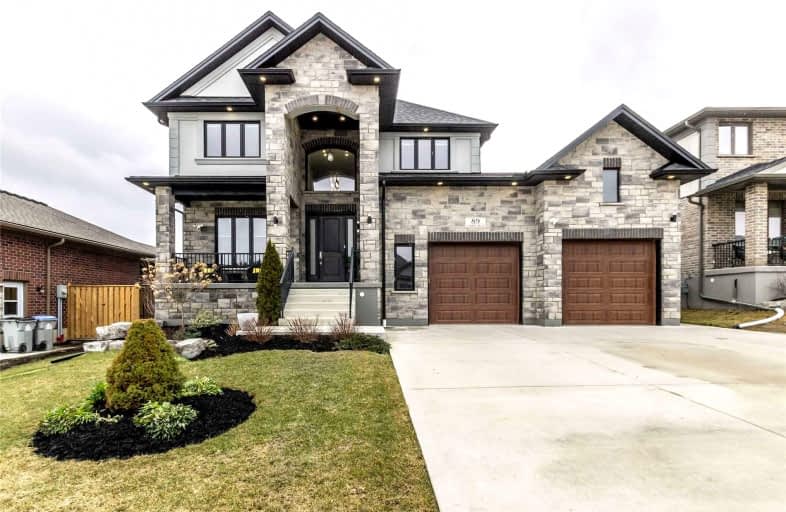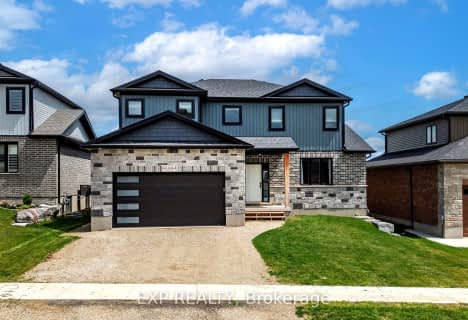Sold on Apr 06, 2022
Note: Property is not currently for sale or for rent.

-
Type: Detached
-
Style: 2 1/2 Storey
-
Size: 2500 sqft
-
Lot Size: 59.71 x 125 Feet
-
Age: 0-5 years
-
Taxes: $4,492 per year
-
Days on Site: 9 Days
-
Added: Mar 28, 2022 (1 week on market)
-
Updated:
-
Last Checked: 10 hours ago
-
MLS®#: X5553139
-
Listed By: Re/max real estate centre inc., brokerage
Impressive Open Concept Custom Plan Home, Only 30 Mins From Waterloo. This 4 +1 Bedroom W/ 3 Ensuites + Fully Finished Basement With Top Quality Finishes Throughout. 6 Car Concrete Driveway, Large Porch To A Grand 2 Story Entrance. 9' Ceilings (Main) W/ Luxury Kitchen W/ Built-In Appliances, Pantry & Massive Island. Floating Oak Staircase, Engineered Hardwood (Main,2nd), Primary Bm W/ Coffered Ceilings, Spa Ensuite, His/Her Walk-In Closet & Private Balcony, Large Upstairs Laundry, Heated Br Floors (4), Oversized Windows, Over 100 Pot Lights & 28 Exterior Pot Lights W/ Covered Porch, Hot Tub & Above Ground Pool
Extras
C/Vac, Water Softener, Water Purifier, Humidifier, & Ethernet Cables Throughout, Hot/Cold Waterline, Natural Gas Line For Bbq, Oversized Garage W/ Epoxy Floor, 2 X 220V For Your Electric Vehicles, Ask For A Full Feature Sheet!
Property Details
Facts for 89 Gerber Drive, Perth East
Status
Days on Market: 9
Last Status: Sold
Sold Date: Apr 06, 2022
Closed Date: Jun 30, 2022
Expiry Date: May 28, 2022
Sold Price: $1,417,000
Unavailable Date: Apr 06, 2022
Input Date: Mar 28, 2022
Prior LSC: Listing with no contract changes
Property
Status: Sale
Property Type: Detached
Style: 2 1/2 Storey
Size (sq ft): 2500
Age: 0-5
Area: Perth East
Availability Date: Flexible
Assessment Amount: $514,000
Assessment Year: 2022
Inside
Bedrooms: 4
Bedrooms Plus: 1
Bathrooms: 5
Kitchens: 1
Rooms: 17
Den/Family Room: Yes
Air Conditioning: Central Air
Fireplace: Yes
Laundry Level: Upper
Central Vacuum: Y
Washrooms: 5
Building
Basement: Finished
Basement 2: Full
Heat Type: Forced Air
Heat Source: Gas
Exterior: Brick
Exterior: Stone
Water Supply: Municipal
Special Designation: Unknown
Retirement: N
Parking
Driveway: Pvt Double
Garage Spaces: 2
Garage Type: Attached
Covered Parking Spaces: 6
Total Parking Spaces: 8
Fees
Tax Year: 2022
Tax Legal Description: Lot 18, Plan 44M53 Subject To An Easement For Entr
Taxes: $4,492
Land
Cross Street: Gerber Drive & Coult
Municipality District: Perth East
Fronting On: South
Pool: Abv Grnd
Sewer: Sewers
Lot Depth: 125 Feet
Lot Frontage: 59.71 Feet
Zoning: R3
Additional Media
- Virtual Tour: https://unbranded.youriguide.com/89_gerber_dr_milverton_on/
Rooms
Room details for 89 Gerber Drive, Perth East
| Type | Dimensions | Description |
|---|---|---|
| Dining Main | 2.84 x 4.18 | |
| Family Main | 4.87 x 5.46 | |
| Kitchen Main | 4.61 x 4.18 | |
| Br Main | 3.38 x 3.36 | |
| 2nd Br 2nd | 6.30 x 3.50 | |
| 3rd Br 2nd | 5.71 x 3.75 | |
| 4th Br 2nd | 4.99 x 4.34 | |
| Laundry 2nd | 2.49 x 2.97 | |
| 5th Br Bsmt | 3.55 x 3.13 | |
| Exercise Bsmt | 6.33 x 3.88 | |
| Rec Bsmt | 4.70 x 5.40 | |
| Utility Bsmt | 2.93 x 4.13 |
| XXXXXXXX | XXX XX, XXXX |
XXXX XXX XXXX |
$X,XXX,XXX |
| XXX XX, XXXX |
XXXXXX XXX XXXX |
$X,XXX,XXX |
| XXXXXXXX XXXX | XXX XX, XXXX | $1,417,000 XXX XXXX |
| XXXXXXXX XXXXXX | XXX XX, XXXX | $1,199,000 XXX XXXX |

Mornington Central Public School
Elementary: PublicNorth Easthope Public School
Elementary: PublicSt Mary's Separate School
Elementary: CatholicCentral Perth Elementary School
Elementary: PublicMilverton Public School
Elementary: PublicElma Township Public School
Elementary: PublicNorwell District Secondary School
Secondary: PublicStratford Central Secondary School
Secondary: PublicSt Michael Catholic Secondary School
Secondary: CatholicListowel District Secondary School
Secondary: PublicStratford Northwestern Secondary School
Secondary: PublicWaterloo-Oxford District Secondary School
Secondary: Public- 4 bath
- 4 bed
- 2000 sqft
144 Pugh Street, Perth East, Ontario • N0K 1M0 • 44 - Milverton



