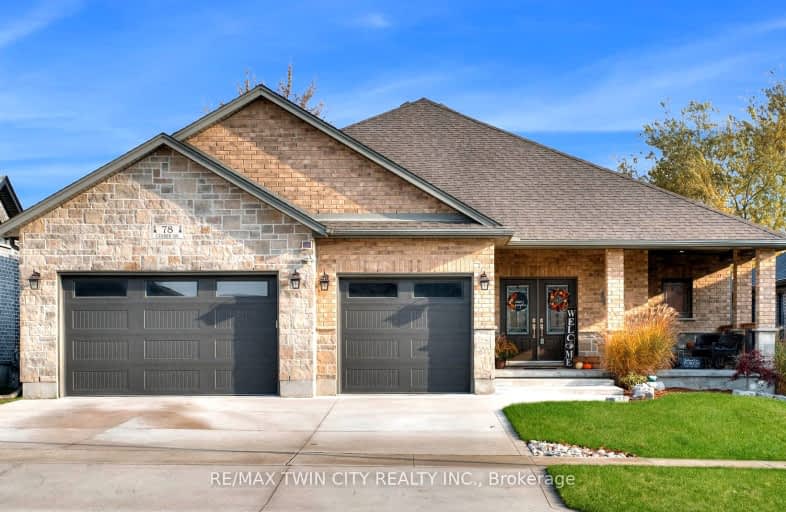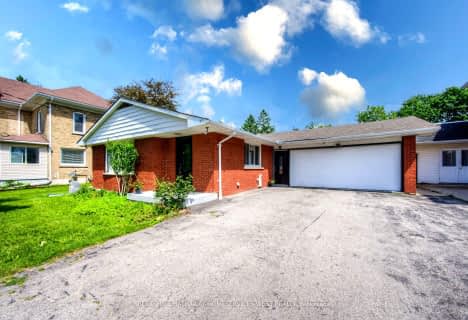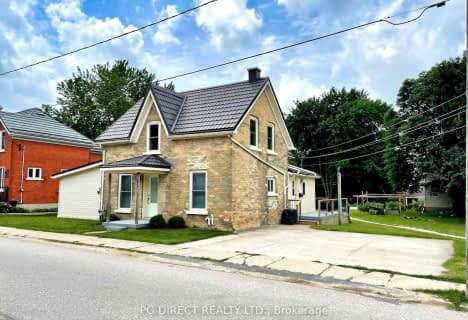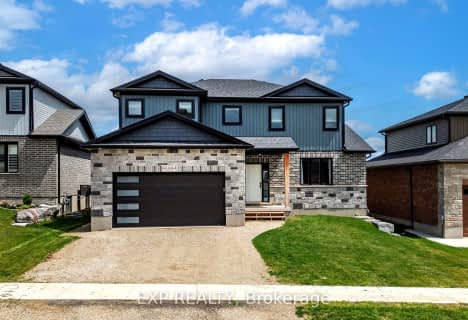Car-Dependent
- Most errands require a car.
Somewhat Bikeable
- Most errands require a car.

Mornington Central Public School
Elementary: PublicNorth Easthope Public School
Elementary: PublicSt Mary's Separate School
Elementary: CatholicCentral Perth Elementary School
Elementary: PublicMilverton Public School
Elementary: PublicElma Township Public School
Elementary: PublicNorwell District Secondary School
Secondary: PublicStratford Central Secondary School
Secondary: PublicSt Michael Catholic Secondary School
Secondary: CatholicListowel District Secondary School
Secondary: PublicStratford Northwestern Secondary School
Secondary: PublicWaterloo-Oxford District Secondary School
Secondary: Public-
Steckey Brothers Recreation Area
Waterloo ON 15.82km -
Listowel Memorial Park
Listowel ON 19.08km -
Conestoga Lake
19.26km
-
Scotiabank
5201 Ament Line, Linwood ON N0B 2A0 15.12km -
CIBC
1207 Queen's Bush Rd, Wellesley ON N0B 2T0 15.19km -
Scotia Bank
Main St E, Listowel ON 19.06km








