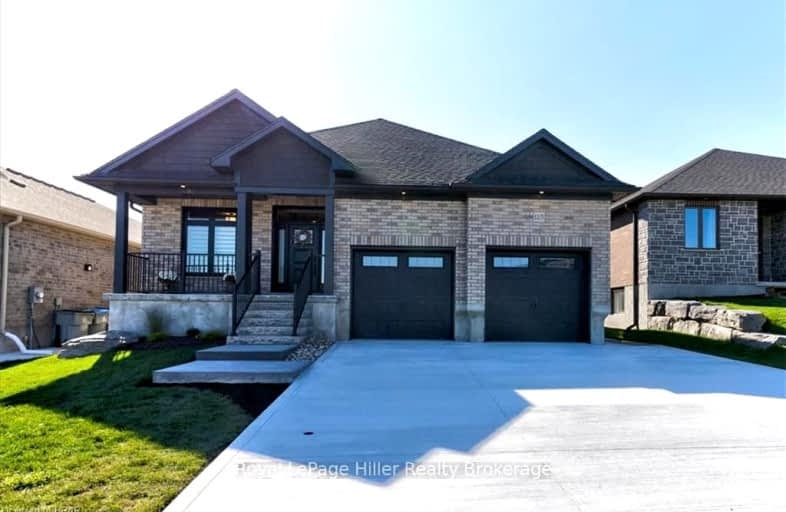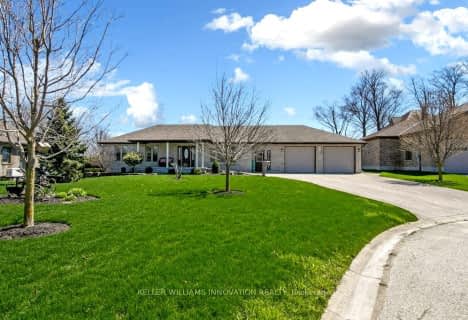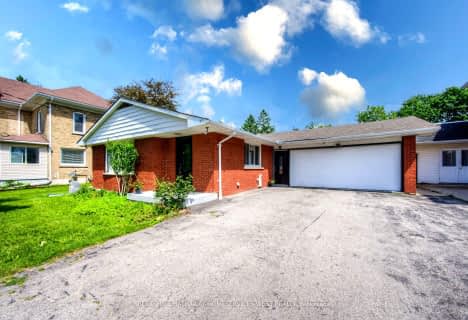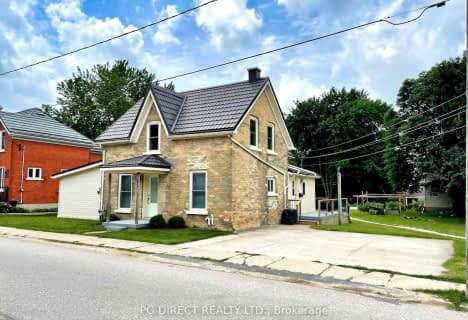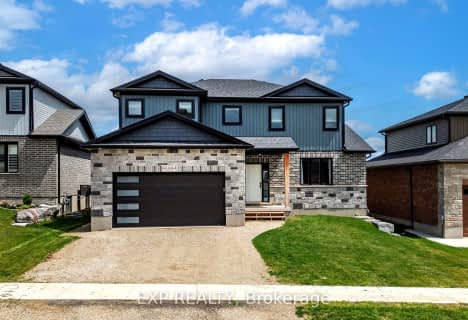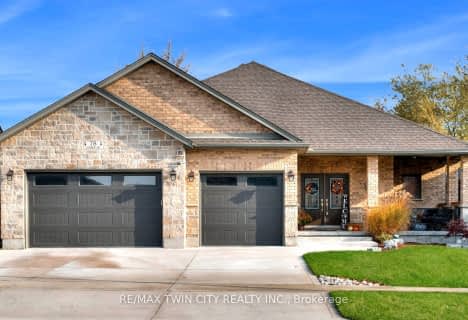Car-Dependent
- Most errands require a car.
Bikeable
- Some errands can be accomplished on bike.

Mornington Central Public School
Elementary: PublicNorth Easthope Public School
Elementary: PublicSt Mary's Separate School
Elementary: CatholicCentral Perth Elementary School
Elementary: PublicMilverton Public School
Elementary: PublicElma Township Public School
Elementary: PublicNorwell District Secondary School
Secondary: PublicStratford Central Secondary School
Secondary: PublicSt Michael Catholic Secondary School
Secondary: CatholicListowel District Secondary School
Secondary: PublicStratford Northwestern Secondary School
Secondary: PublicWaterloo-Oxford District Secondary School
Secondary: Public