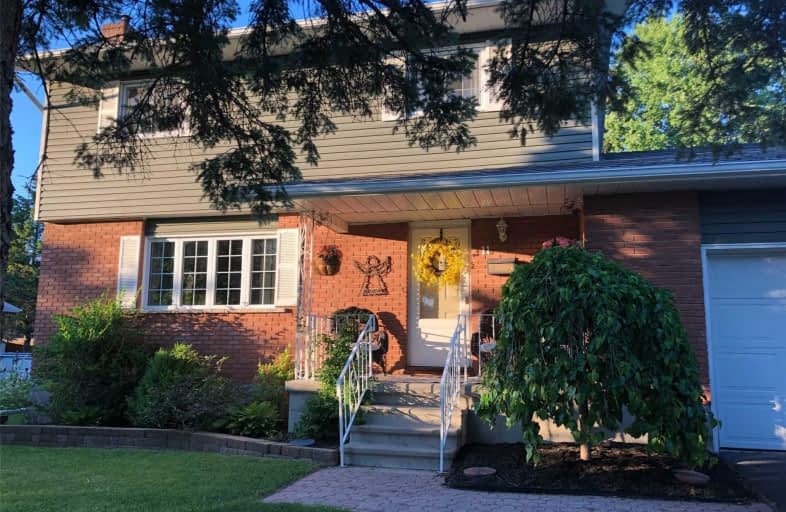
Glen Tay Public School
Elementary: Public
5.81 km
St. John Intermediate School
Elementary: Catholic
0.73 km
The Queen Elizabeth School
Elementary: Public
0.43 km
Perth Intermediate School
Elementary: Public
1.86 km
St John Elementary School
Elementary: Catholic
0.93 km
The Stewart Public School
Elementary: Public
2.13 km
Hanley Hall Catholic High School
Secondary: Catholic
17.65 km
St. Luke Catholic High School
Secondary: Catholic
17.32 km
Perth and District Collegiate Institute
Secondary: Public
1.87 km
Carleton Place High School
Secondary: Public
28.12 km
St John Catholic High School
Secondary: Catholic
0.97 km
Smiths Falls District Collegiate Institute
Secondary: Public
17.60 km



