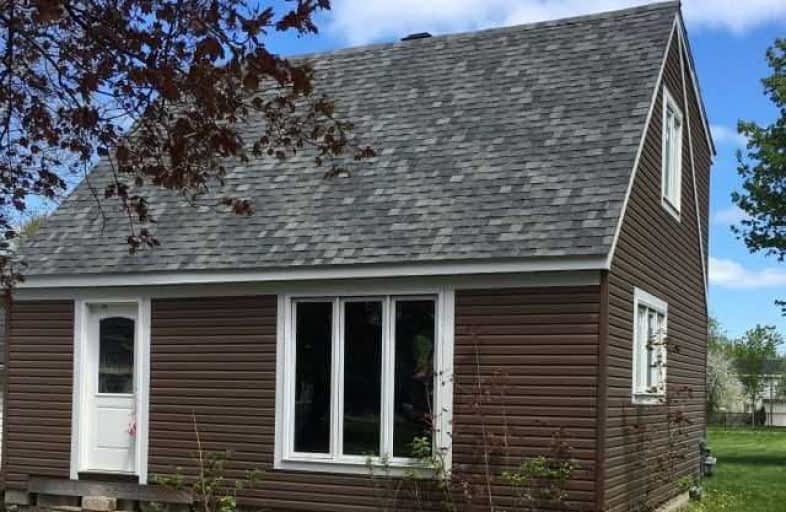
Glen Tay Public School
Elementary: Public
5.95 km
St. John Intermediate School
Elementary: Catholic
1.10 km
The Queen Elizabeth School
Elementary: Public
0.31 km
Perth Intermediate School
Elementary: Public
1.47 km
St John Elementary School
Elementary: Catholic
0.70 km
The Stewart Public School
Elementary: Public
1.83 km
Hanley Hall Catholic High School
Secondary: Catholic
17.52 km
St. Luke Catholic High School
Secondary: Catholic
17.24 km
Perth and District Collegiate Institute
Secondary: Public
1.47 km
Carleton Place High School
Secondary: Public
27.60 km
St John Catholic High School
Secondary: Catholic
1.33 km
Smiths Falls District Collegiate Institute
Secondary: Public
17.52 km


