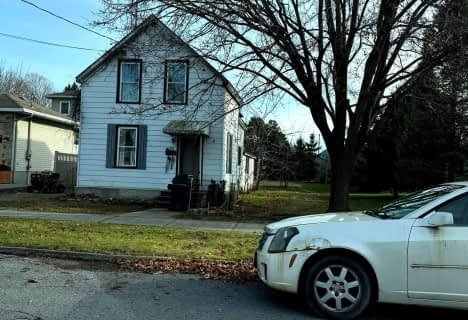
Glen Tay Public School
Elementary: Public
5.52 km
St. John Intermediate School
Elementary: Catholic
2.44 km
The Queen Elizabeth School
Elementary: Public
1.89 km
Perth Intermediate School
Elementary: Public
0.48 km
St John Elementary School
Elementary: Catholic
1.46 km
The Stewart Public School
Elementary: Public
0.71 km
Hanley Hall Catholic High School
Secondary: Catholic
18.45 km
St. Luke Catholic High School
Secondary: Catholic
18.32 km
Perth and District Collegiate Institute
Secondary: Public
0.46 km
Carleton Place High School
Secondary: Public
26.28 km
St John Catholic High School
Secondary: Catholic
2.52 km
Smiths Falls District Collegiate Institute
Secondary: Public
18.61 km

