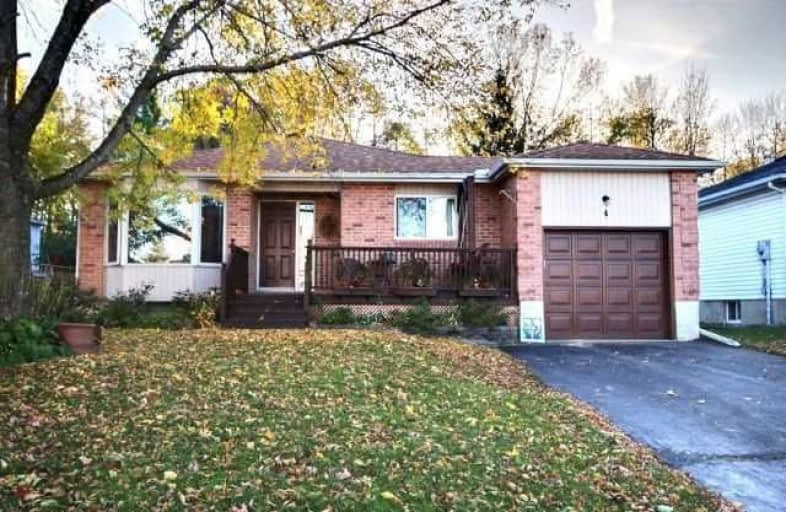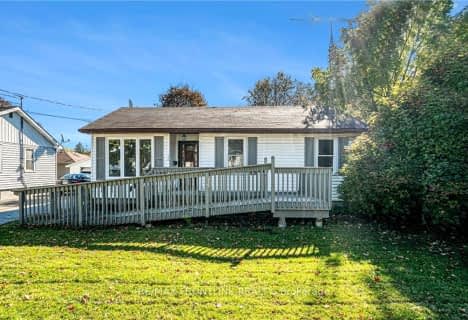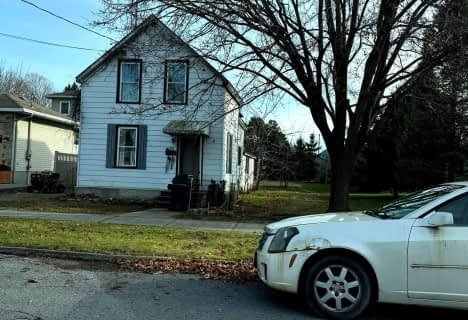
Glen Tay Public School
Elementary: Public
5.52 km
St. John Intermediate School
Elementary: Catholic
2.27 km
The Queen Elizabeth School
Elementary: Public
1.71 km
Perth Intermediate School
Elementary: Public
0.31 km
St John Elementary School
Elementary: Catholic
1.28 km
The Stewart Public School
Elementary: Public
0.66 km
Hanley Hall Catholic High School
Secondary: Catholic
18.38 km
St. Luke Catholic High School
Secondary: Catholic
18.23 km
Perth and District Collegiate Institute
Secondary: Public
0.29 km
Carleton Place High School
Secondary: Public
26.41 km
St John Catholic High School
Secondary: Catholic
2.36 km
Smiths Falls District Collegiate Institute
Secondary: Public
18.52 km






