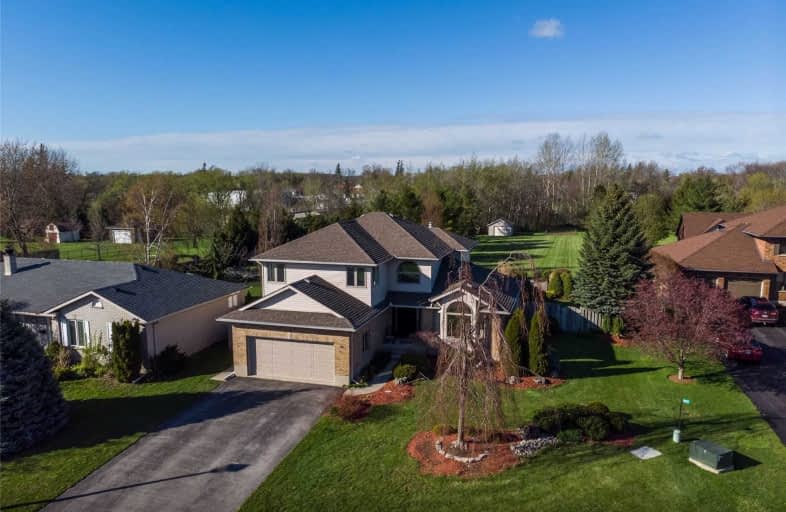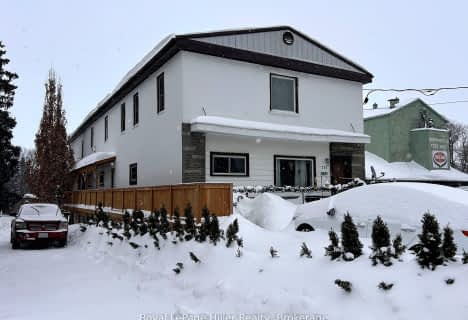Sold on May 13, 2021
Note: Property is not currently for sale or for rent.

-
Type: Detached
-
Style: 2-Storey
-
Size: 2000 sqft
-
Lot Size: 86 x 0 Feet
-
Age: 16-30 years
-
Taxes: $4,589 per year
-
Days on Site: 8 Days
-
Added: May 05, 2021 (1 week on market)
-
Updated:
-
Last Checked: 2 months ago
-
MLS®#: X5222487
-
Listed By: Keller williams innovation realty, brokerage
0.76 Acres And Not To Mention Fully Fenced! To Top It Off, You Have An Inground Salt Water Pool With A New Pool Cover And A Sprinkler System To Keep That Lawn Looking Pristine! This Gorgeous Family Home Has Loads Of Upgrades All Completed In The Last Year! All New Windows,Interior/Exterior Doors Including Garage And Side Door,Beautiful Flooring Throughout-Porcelain Tile And Luxury Vinyl On The Main And Upstairs,Carpeting,Staircase& New Light Fixtures&Fans
Property Details
Facts for 206 Boyce Street, Perth South
Status
Days on Market: 8
Last Status: Sold
Sold Date: May 13, 2021
Closed Date: Aug 12, 2021
Expiry Date: Jul 22, 2021
Sold Price: $1,209,000
Unavailable Date: May 13, 2021
Input Date: May 05, 2021
Prior LSC: Listing with no contract changes
Property
Status: Sale
Property Type: Detached
Style: 2-Storey
Size (sq ft): 2000
Age: 16-30
Area: Perth South
Availability Date: 60 Days
Assessment Year: 2021
Inside
Bedrooms: 3
Bathrooms: 4
Kitchens: 1
Rooms: 8
Den/Family Room: Yes
Air Conditioning: Central Air
Fireplace: Yes
Laundry Level: Main
Washrooms: 4
Building
Basement: Finished
Basement 2: Full
Heat Type: Forced Air
Heat Source: Gas
Exterior: Brick
Water Supply: Municipal
Special Designation: Unknown
Parking
Driveway: Pvt Double
Garage Spaces: 2
Garage Type: Attached
Covered Parking Spaces: 4
Total Parking Spaces: 6
Fees
Tax Year: 2020
Tax Legal Description: Lot 23 Plan 539 Downie ; Perth S
Taxes: $4,589
Land
Cross Street: Huron Rd/ Hwy 8 To R
Municipality District: Perth South
Fronting On: South
Parcel Number: 53262019
Pool: Inground
Sewer: Septic
Lot Frontage: 86 Feet
Lot Irregularities: 417.73 X 112.85 X 360
Acres: .50-1.99
Zoning: Res
Rooms
Room details for 206 Boyce Street, Perth South
| Type | Dimensions | Description |
|---|---|---|
| Br 2nd | 4.09 x 6.63 | 5 Pc Ensuite, W/I Closet |
| 2nd Br 2nd | 3.96 x 3.05 | |
| 3rd Br 2nd | 3.91 x 3.17 | |
| Living Main | 5.79 x 3.91 | Vinyl Floor |
| Kitchen Main | 3.30 x 7.01 | Vinyl Floor, Open Concept |
| Laundry Main | 3.96 x 3.48 | Tile Floor |
| Rec Bsmt | 4.11 x 8.53 | |
| Rec Bsmt | 3.38 x 4.60 | |
| Bathroom Bsmt | - | 2 Pc Bath |
| Bathroom Main | - | 2 Pc Bath |
| Bathroom 2nd | - | 4 Pc Bath |
| Bathroom 2nd | - | 5 Pc Ensuite, Heated Floor |
| XXXXXXXX | XXX XX, XXXX |
XXXX XXX XXXX |
$X,XXX,XXX |
| XXX XX, XXXX |
XXXXXX XXX XXXX |
$XXX,XXX |
| XXXXXXXX XXXX | XXX XX, XXXX | $1,209,000 XXX XXXX |
| XXXXXXXX XXXXXX | XXX XX, XXXX | $999,999 XXX XXXX |

St Joseph Separate School
Elementary: CatholicStratford Northwestern Public School
Elementary: PublicHamlet Public School
Elementary: PublicCentral Perth Elementary School
Elementary: PublicSt Aloysius School
Elementary: CatholicAvon Public School
Elementary: PublicMitchell District High School
Secondary: PublicSt Marys District Collegiate and Vocational Institute
Secondary: PublicStratford Central Secondary School
Secondary: PublicSt Michael Catholic Secondary School
Secondary: CatholicListowel District Secondary School
Secondary: PublicStratford Northwestern Secondary School
Secondary: Public- — bath
- — bed
256 Huron Road, Perth East, Ontario • N0K 1X0 • Perth East



