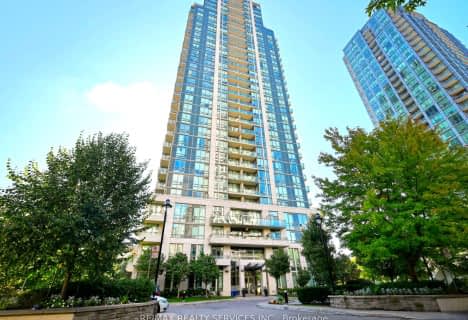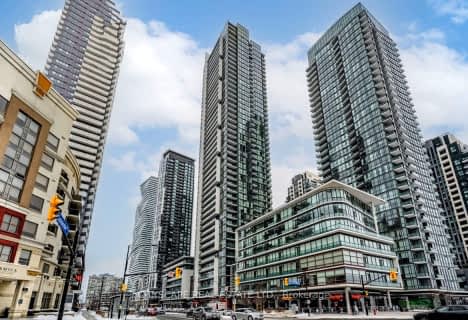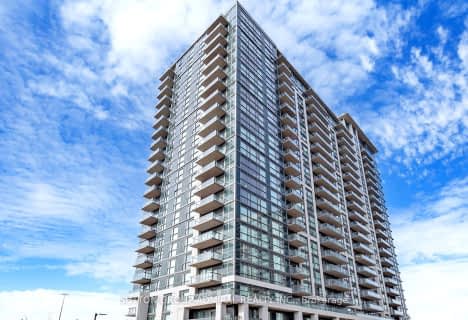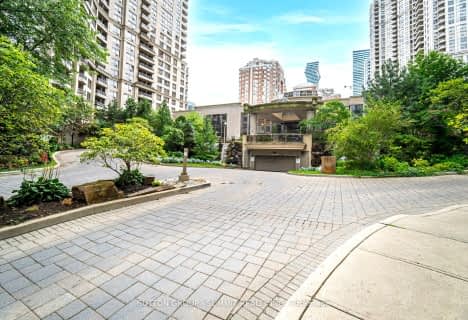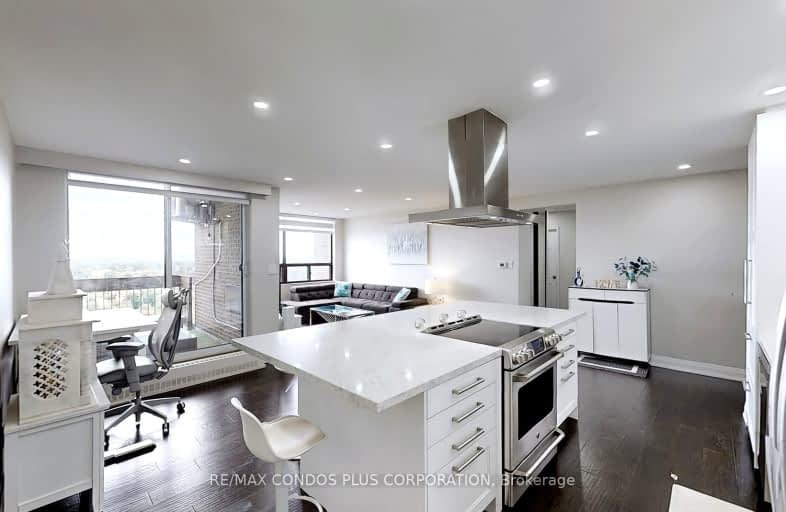
Car-Dependent
- Almost all errands require a car.
Good Transit
- Some errands can be accomplished by public transportation.
Very Bikeable
- Most errands can be accomplished on bike.

Elm Drive (Elementary)
Elementary: PublicMary Fix Catholic School
Elementary: CatholicFather Daniel Zanon Elementary School
Elementary: CatholicCashmere Avenue Public School
Elementary: PublicSt Catherine of Siena School
Elementary: CatholicFloradale Public School
Elementary: PublicT. L. Kennedy Secondary School
Secondary: PublicThe Woodlands Secondary School
Secondary: PublicApplewood Heights Secondary School
Secondary: PublicSt Martin Secondary School
Secondary: CatholicPort Credit Secondary School
Secondary: PublicFather Michael Goetz Secondary School
Secondary: Catholic-
Richard Jones Park
181 Whitchurch Mews, Mississauga ON 1.56km -
Mississauga Valley Park
1275 Mississauga Valley Blvd, Mississauga ON L5A 3R8 2.38km -
Hewick Meadows
Mississauga Rd. & 403, Mississauga ON 5.22km
-
RBC Royal Bank
2 Dundas St W (Hurontario St), Mississauga ON L5B 1H3 0.77km -
Scotiabank
3295 Kirwin Ave, Mississauga ON L5A 4K9 1.09km -
TD Bank Financial Group
100 City Centre Dr (in Square One Shopping Centre), Mississauga ON L5B 2C9 2.75km
For Sale
More about this building
View 2542 Argyle Road, Mississauga- 2 bath
- 2 bed
- 800 sqft
3005-80 Absolute Avenue, Mississauga, Ontario • L4Z 0A5 • City Centre
- 2 bath
- 2 bed
- 700 sqft
3104-4070 Confederation Parkway, Mississauga, Ontario • L5B 0E9 • East Credit
- 2 bath
- 2 bed
- 1000 sqft
06-634 Shoreline Drive, Mississauga, Ontario • L5B 0A7 • Cooksville
- 2 bath
- 2 bed
- 900 sqft
1603-350 Princess Royal Drive, Mississauga, Ontario • L5B 4N1 • City Centre
- 1 bath
- 2 bed
- 700 sqft
2305-60 Absolute Avenue, Mississauga, Ontario • L4Z 0A9 • City Centre
- 2 bath
- 2 bed
- 800 sqft
107-349 Rathburn Road West, Mississauga, Ontario • L5B 0G9 • Creditview
- 2 bath
- 2 bed
- 800 sqft
1006-4090 Living Arts Drive, Mississauga, Ontario • L5B 4M8 • City Centre
- 2 bath
- 2 bed
- 800 sqft
409-3880 Duke Of York Boulevard, Mississauga, Ontario • L5B 4M7 • City Centre



