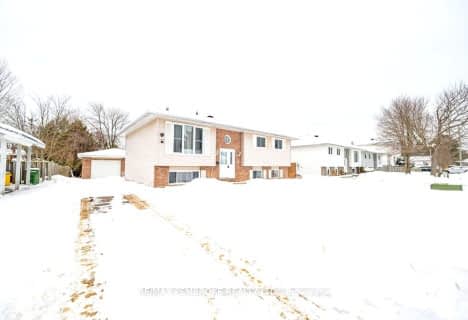
Pine View Public School
Elementary: Public
4.30 km
Herman Street Public School
Elementary: Public
0.23 km
St Francis of Assisi Catholic School
Elementary: Catholic
1.16 km
Our Lady of Sorrows Separate School
Elementary: Catholic
0.88 km
École élémentaire catholique Jeanne-Lajoie
Elementary: Catholic
11.19 km
Valour JK to 12 School - Elementary School
Elementary: Public
1.18 km
École secondaire publique L'Équinoxe
Secondary: Public
13.72 km
Renfrew County Adult Day School
Secondary: Public
13.64 km
École secondaire catholique Jeanne-Lajoie
Secondary: Catholic
11.20 km
Valour JK to 12 School - Secondary School
Secondary: Public
1.17 km
Bishop Smith Catholic High School
Secondary: Catholic
15.30 km
Fellowes High School
Secondary: Public
16.13 km






