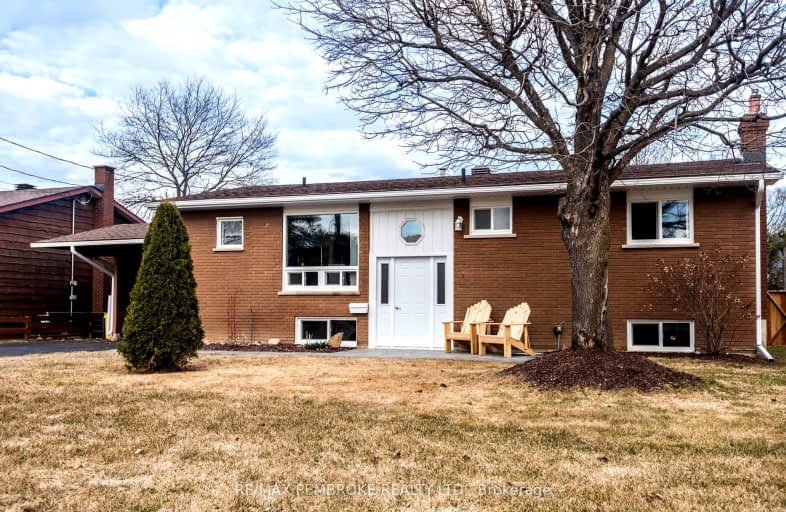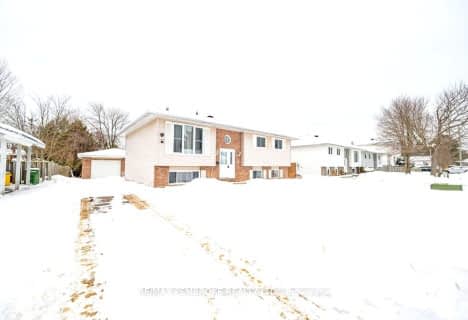Car-Dependent
- Almost all errands require a car.
9
/100
Somewhat Bikeable
- Most errands require a car.
26
/100

Pine View Public School
Elementary: Public
4.88 km
Herman Street Public School
Elementary: Public
1.99 km
St Francis of Assisi Catholic School
Elementary: Catholic
1.17 km
Our Lady of Sorrows Separate School
Elementary: Catholic
1.80 km
École élémentaire catholique Jeanne-Lajoie
Elementary: Catholic
11.24 km
Valour JK to 12 School - Elementary School
Elementary: Public
1.07 km
École secondaire publique L'Équinoxe
Secondary: Public
13.70 km
Renfrew County Adult Day School
Secondary: Public
13.68 km
École secondaire catholique Jeanne-Lajoie
Secondary: Catholic
11.25 km
Valour JK to 12 School - Secondary School
Secondary: Public
1.09 km
Bishop Smith Catholic High School
Secondary: Catholic
15.36 km
Fellowes High School
Secondary: Public
16.05 km
-
Petawawa Off Leash Dog Park
Civic Centre, Petawawa ON 1.22km -
Petawawa Civic Centre Splash Pad
Renfrew ON 1.51km -
Civitan Playland
Cartier St (Dutch Dr), Petawawa ON 1.52km
-
BMO Bank of Montreal
1578 Wolfe Ave, Petawawa ON K8H 2S7 1.04km -
TD Bank Financial Group
3025 Petawawa Blvd, Petawawa ON K8H 1X9 1.87km -
BMO Bank of Montreal
14 Ypres Blvd, Petawawa ON K8H 1C6 1.88km











