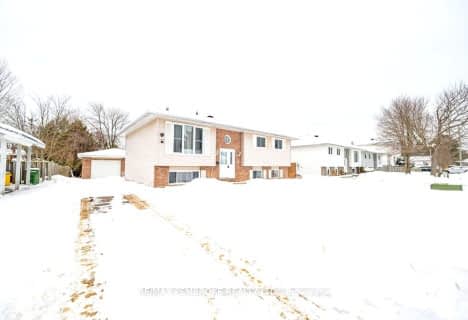
Pine View Public School
Elementary: Public
5.07 km
Herman Street Public School
Elementary: Public
0.65 km
St Francis of Assisi Catholic School
Elementary: Catholic
1.97 km
Our Lady of Sorrows Separate School
Elementary: Catholic
0.69 km
École élémentaire catholique Jeanne-Lajoie
Elementary: Catholic
12.01 km
Valour JK to 12 School - Elementary School
Elementary: Public
1.96 km
École secondaire publique L'Équinoxe
Secondary: Public
14.54 km
Renfrew County Adult Day School
Secondary: Public
14.46 km
École secondaire catholique Jeanne-Lajoie
Secondary: Catholic
12.02 km
Valour JK to 12 School - Secondary School
Secondary: Public
1.96 km
Bishop Smith Catholic High School
Secondary: Catholic
16.12 km
Fellowes High School
Secondary: Public
16.96 km





