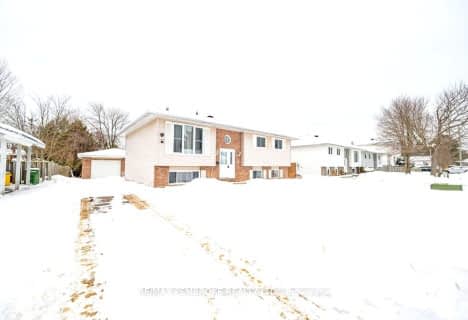
3D Walkthrough

Pine View Public School
Elementary: Public
4.34 km
Herman Street Public School
Elementary: Public
0.45 km
St Francis of Assisi Catholic School
Elementary: Catholic
0.91 km
Our Lady of Sorrows Separate School
Elementary: Catholic
0.82 km
École élémentaire catholique Jeanne-Lajoie
Elementary: Catholic
11.17 km
Valour JK to 12 School - Elementary School
Elementary: Public
0.90 km
École secondaire publique L'Équinoxe
Secondary: Public
13.69 km
Renfrew County Adult Day School
Secondary: Public
13.62 km
École secondaire catholique Jeanne-Lajoie
Secondary: Catholic
11.18 km
Valour JK to 12 School - Secondary School
Secondary: Public
0.90 km
Bishop Smith Catholic High School
Secondary: Catholic
15.29 km
Fellowes High School
Secondary: Public
16.09 km









