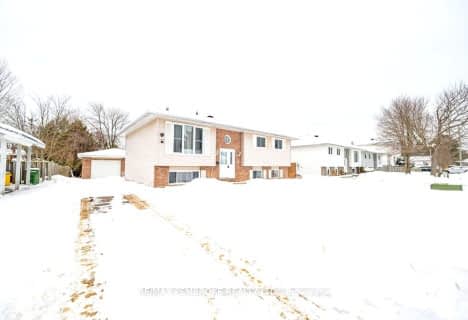
Video Tour

Pine View Public School
Elementary: Public
4.13 km
Herman Street Public School
Elementary: Public
0.39 km
St Francis of Assisi Catholic School
Elementary: Catholic
1.12 km
Our Lady of Sorrows Separate School
Elementary: Catholic
1.05 km
École élémentaire catholique Jeanne-Lajoie
Elementary: Catholic
11.02 km
Valour JK to 12 School - Elementary School
Elementary: Public
1.15 km
École secondaire publique L'Équinoxe
Secondary: Public
13.56 km
Renfrew County Adult Day School
Secondary: Public
13.47 km
École secondaire catholique Jeanne-Lajoie
Secondary: Catholic
11.04 km
Valour JK to 12 School - Secondary School
Secondary: Public
1.14 km
Bishop Smith Catholic High School
Secondary: Catholic
15.14 km
Fellowes High School
Secondary: Public
15.96 km
-
Fish Hatchery
Renfrew ON 0.1km -
Civitan Playland
Cartier St (Dutch Dr), Petawawa ON 0.48km -
Petawawa Civic Centre Splash Pad
Renfrew ON 0.52km
-
Northern Credit Union
3025 Petawawa Blvd, Petawawa ON K8H 1X9 0.75km -
TD Bank Financial Group
3025 Petawawa Blvd, Petawawa ON K8H 1X9 0.78km -
BMO Bank of Montreal
2959 Petawawa Blvd, Petawawa ON K8H 1Y1 1.02km







