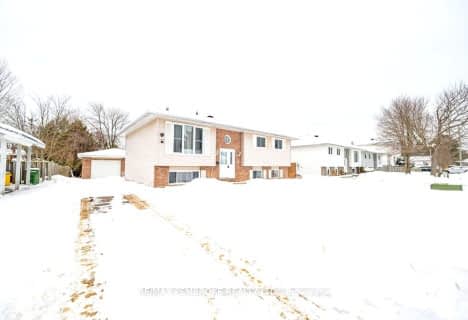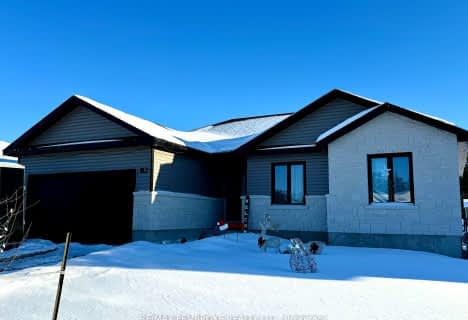
Video Tour

Pine View Public School
Elementary: Public
4.72 km
Herman Street Public School
Elementary: Public
1.85 km
St Francis of Assisi Catholic School
Elementary: Catholic
0.98 km
Our Lady of Sorrows Separate School
Elementary: Catholic
1.71 km
École élémentaire catholique Jeanne-Lajoie
Elementary: Catholic
11.13 km
Valour JK to 12 School - Elementary School
Elementary: Public
0.89 km
École secondaire publique L'Équinoxe
Secondary: Public
13.60 km
Renfrew County Adult Day School
Secondary: Public
13.58 km
École secondaire catholique Jeanne-Lajoie
Secondary: Catholic
11.14 km
Valour JK to 12 School - Secondary School
Secondary: Public
0.91 km
Bishop Smith Catholic High School
Secondary: Catholic
15.25 km
Fellowes High School
Secondary: Public
15.96 km









