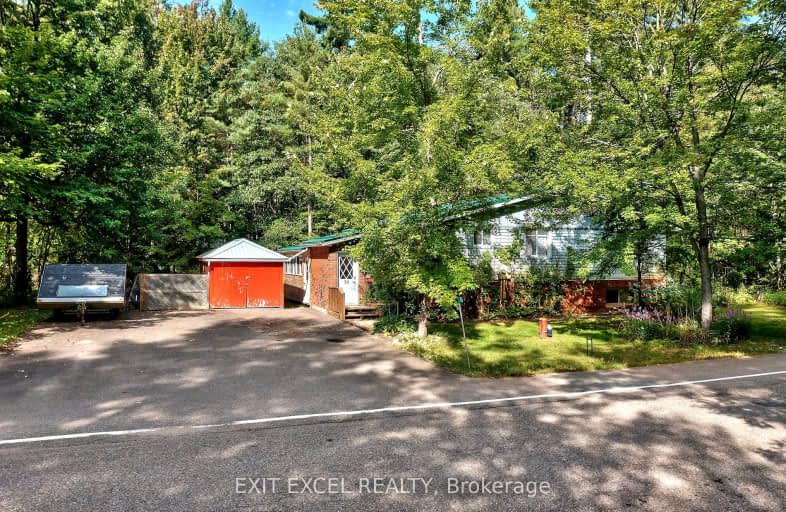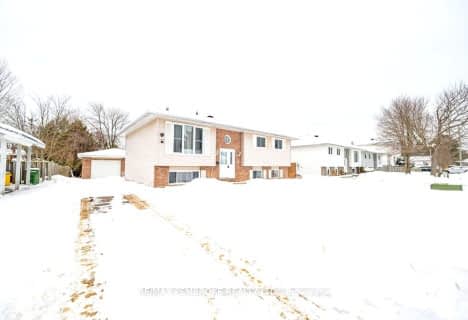
Video Tour
Car-Dependent
- Almost all errands require a car.
1
/100
Somewhat Bikeable
- Most errands require a car.
36
/100

Pine View Public School
Elementary: Public
5.20 km
Herman Street Public School
Elementary: Public
2.46 km
St Francis of Assisi Catholic School
Elementary: Catholic
1.63 km
Our Lady of Sorrows Separate School
Elementary: Catholic
2.20 km
École élémentaire catholique Jeanne-Lajoie
Elementary: Catholic
11.40 km
Valour JK to 12 School - Elementary School
Elementary: Public
1.53 km
École secondaire publique L'Équinoxe
Secondary: Public
13.84 km
Renfrew County Adult Day School
Secondary: Public
13.83 km
École secondaire catholique Jeanne-Lajoie
Secondary: Catholic
11.40 km
Valour JK to 12 School - Secondary School
Secondary: Public
1.55 km
Bishop Smith Catholic High School
Secondary: Catholic
15.50 km
Fellowes High School
Secondary: Public
16.17 km
-
Home Fires Park
Petawawa ON 1.66km -
Petawawa Off Leash Dog Park
Civic Centre, Petawawa ON 1.7km -
Petawawa Civic Centre Splash Pad
Renfrew ON 2km
-
BMO Bank of Montreal
1578 Wolfe Ave, Petawawa ON K8H 2S7 1.49km -
BMO Bank of Montreal
14 Ypres Blvd, Petawawa ON K8H 1C6 1.91km -
TD Bank Financial Group
3025 Petawawa Blvd, Petawawa ON K8H 1X9 2.34km







