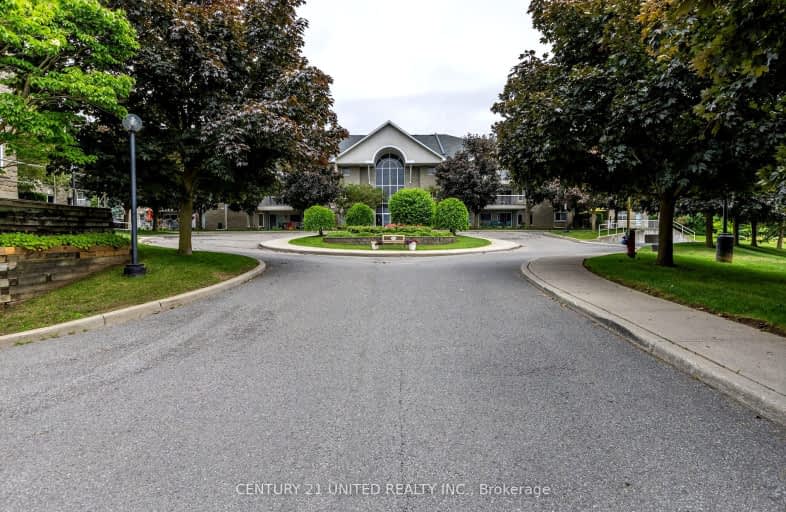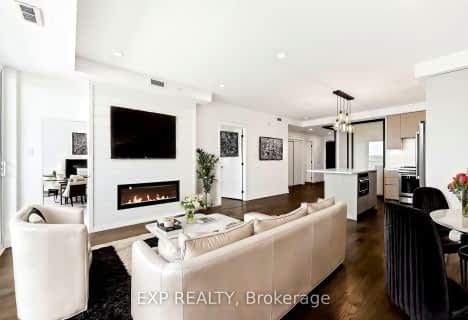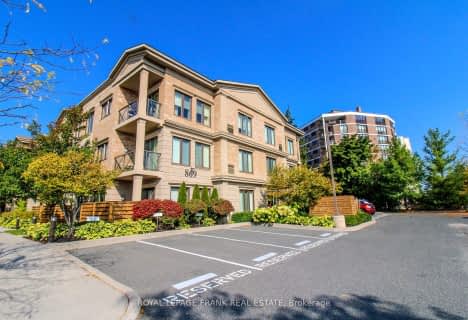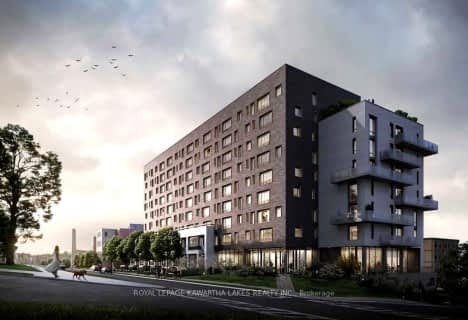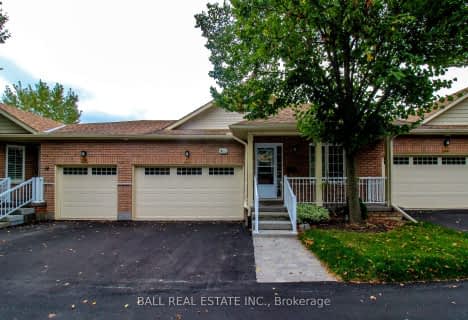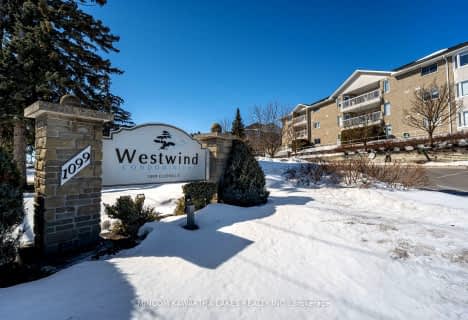Car-Dependent
- Most errands require a car.
Bikeable
- Some errands can be accomplished on bike.

St. Alphonsus Catholic Elementary School
Elementary: CatholicKeith Wightman Public School
Elementary: PublicSt. Teresa Catholic Elementary School
Elementary: CatholicQueen Mary Public School
Elementary: PublicWestmount Public School
Elementary: PublicPrince of Wales Public School
Elementary: PublicÉSC Monseigneur-Jamot
Secondary: CatholicPeterborough Collegiate and Vocational School
Secondary: PublicKenner Collegiate and Vocational Institute
Secondary: PublicHoly Cross Catholic Secondary School
Secondary: CatholicCrestwood Secondary School
Secondary: PublicSt. Peter Catholic Secondary School
Secondary: Catholic-
Farmboy Markets Ltd
754 Lansdowne Street, Peterborough 0.97km -
M&M Food Market
1080 Lansdowne Street West, Peterborough 1.12km -
$3 barber
999 Lansdowne Street, Peterborough 1.16km
-
LCBO
879 Lansdowne Street West, Peterborough 1.06km -
Colio Estate Wines
1200 Lansdowne Street, Peterborough 1.19km -
Beer Store 4701
570 Lansdowne Street, Peterborough 1.25km
-
China Chef
1079 Clonsilla Avenue Unit 2, Peterborough 0.05km -
Circle K
1079 Clonsilla Avenue, Peterborough 0.06km -
Little Caesars Pizza
1079 Clonsilla Avenue, Peterborough 0.08km
-
The Coffee Corner
849 Alexander Court, Peterborough 0.73km -
Baskin Robbins
908 Lansdowne Street West, Peterborough 0.94km -
Tim Hortons
1 Hospital Drive, Peterborough 0.96km
-
RBC Royal Bank
861 Lansdowne Street West, Peterborough 1km -
Scotiabank
780 Clonsilla Avenue, Peterborough 1.15km -
TD Canada Trust Branch and ATM
1096 Lansdowne Street West, Peterborough 1.16km
-
Express Mart
1052 Clonsilla Avenue, Peterborough 0.2km -
Shell
900 Lansdowne Street West, Peterborough 0.93km -
MacEwen Peterborough
971 Lansdowne Street West, Peterborough 1.08km
-
730 hospital drive
1 Kinsmen Way, Peterborough 0.24km -
HINGE Strength and Conditioning
910 High Street Unit #1, Peterborough 0.89km -
Murphy Therapeutic Group
933 Webber Avenue, Peterborough 1.04km
-
Kinsmen Park
Peterborough 0.28km -
Nevin Park
Peterborough 0.4km -
Keith Wightman Park
Peterborough 0.42km
-
Ancestral Research Centre
730 The Kingsway Unit 3, Peterborough 1.34km -
DelaFosse Branch Library
729 Park Street South, Peterborough 1.98km -
Peterborough Public Library
345 Aylmer Street North, Peterborough 2.06km
-
The Medical Centre
707 Charlotte Street, Peterborough 0.95km -
Hospital
Peterborough Regional Health Centre, 1 Hospital Drive, Peterborough 0.99km -
Peterborough Regional Health Centre
1 Hospital Drive, Peterborough 1km
-
Walmart Pharmacy
950 Lansdowne Street West, Peterborough 0.82km -
Westmount Pharmacy
1293 Clonsilla Avenue, Peterborough 0.88km -
Medical Centre Pharmacy
707 Charlotte Street, Peterborough 0.95km
-
Parkway Centre
900 Lansdowne Street, Peterborough 0.69km -
Wish Pickup
932 Mervin Avenue, Peterborough 0.93km -
Peterborough Crossing
821 &, 841 Rye Street, Peterborough 1.22km
-
Galaxy Cinemas Peterborough
320 Water Street, Peterborough 2.36km
-
Delta Bingo & Gaming
1019 Clonsilla Avenue, Peterborough 0.28km -
Red Lobster
870 Lansdowne Street West, Peterborough 0.93km -
South Side Grill
685 The Queensway, Peterborough 1.59km
For Sale
More about this building
View 1099 Clonsilla Avenue, Peterborough- 2 bath
- 2 bed
- 1000 sqft
401-195 Hunter Street East, Peterborough, Ontario • K9H 1G9 • Ashburnham
- 2 bath
- 2 bed
- 1000 sqft
206-40 Auburn Street, Peterborough, Ontario • K9H 2G2 • Ashburnham
- 2 bath
- 2 bed
- 1600 sqft
302-1818 Cherryhill Road, Peterborough, Ontario • K9K 1S6 • Monaghan
- 2 bath
- 2 bed
- 1000 sqft
605-195 Hunter Street East, Peterborough, Ontario • K9H 1G9 • Ashburnham
- 2 bath
- 2 bed
- 900 sqft
110-869 Clonsilla Avenue, Peterborough, Ontario • K9J 0B7 • Monaghan
- 2 bath
- 2 bed
- 1000 sqft
116A-1099 Clonsilla Avenue, Peterborough, Ontario • K9J 8L8 • Monaghan
- 2 bath
- 2 bed
- 2000 sqft
501-1818 Cherryhill Road, Peterborough, Ontario • K9K 1S6 • Monaghan
- 2 bath
- 2 bed
- 900 sqft
404-195 HUNTER Street East, Peterborough, Ontario • K9H 1G9 • Ashburnham
- 2 bath
- 3 bed
- 1600 sqft
102-344 Florence Drive, Peterborough, Ontario • K9H 0K4 • Monaghan
- 1 bath
- 2 bed
- 900 sqft
201-2394 Mountland Drive, Peterborough, Ontario • K9K 2C9 • Monaghan
- 3 bath
- 2 bed
- 1200 sqft
#13-877 Wentworth Street, Peterborough West, Ontario • K9J 8R7 • 2 Central
- 2 bath
- 2 bed
- 1400 sqft
C-104-1099 Clonsilla Avenue, Peterborough West, Ontario • K9J 8L7 • 2 Central
