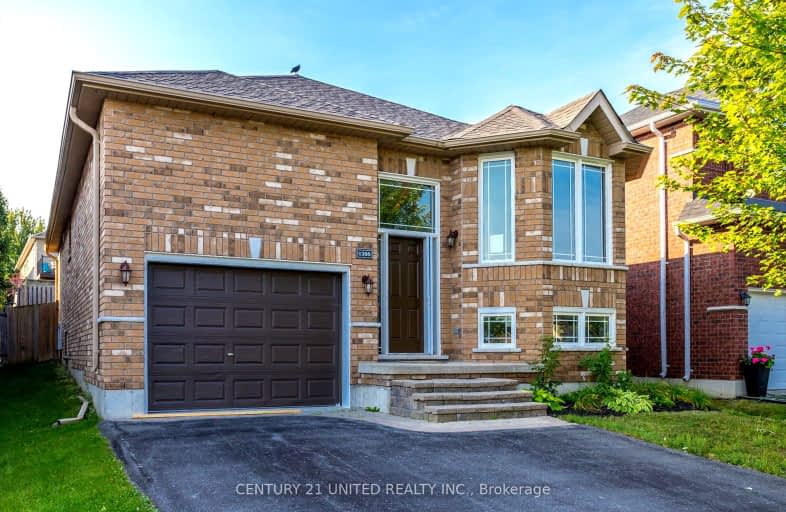Car-Dependent
- Almost all errands require a car.
Somewhat Bikeable
- Most errands require a car.

Kawartha Heights Public School
Elementary: PublicKeith Wightman Public School
Elementary: PublicSt. Teresa Catholic Elementary School
Elementary: CatholicWestmount Public School
Elementary: PublicJames Strath Public School
Elementary: PublicSt. Catherine Catholic Elementary School
Elementary: CatholicÉSC Monseigneur-Jamot
Secondary: CatholicPeterborough Collegiate and Vocational School
Secondary: PublicKenner Collegiate and Vocational Institute
Secondary: PublicHoly Cross Catholic Secondary School
Secondary: CatholicCrestwood Secondary School
Secondary: PublicSt. Peter Catholic Secondary School
Secondary: Catholic-
Giles Park
Ontario 0.48km -
Roper Park
Peterborough ON 1.47km -
Stacey Green Park
Hawley St (Little St), Peterborough ON 3.81km
-
CIBC
1781 Lansdowne St W, Peterborough ON K9K 2T4 2.11km -
Scotiabank
780 Clonsilla Ave, Peterborough ON K9J 5Y3 2.15km -
BMO Bank of Montreal
1200 Lansdowne St W, Peterborough ON K9J 2A1 2.16km
- 1 bath
- 3 bed
- 700 sqft
Main -1437 Clearview Drive, Peterborough, Ontario • K9K 2A3 • Monaghan





