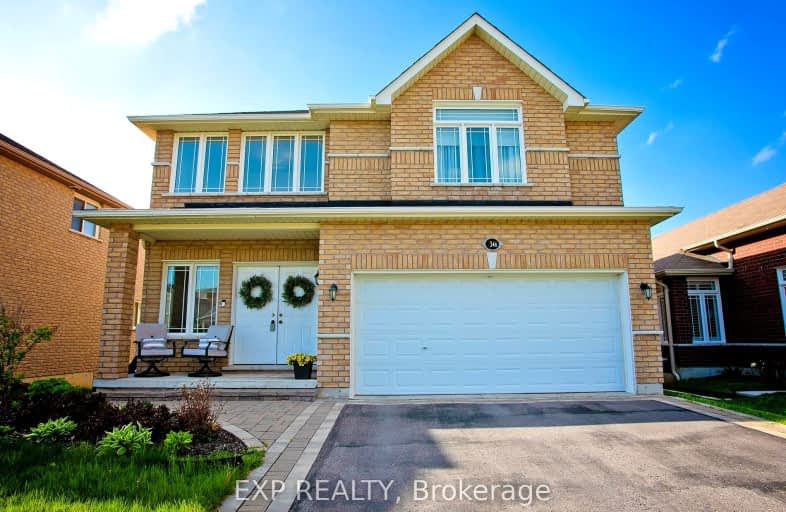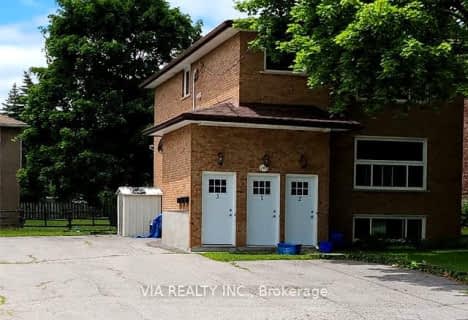Car-Dependent
- Almost all errands require a car.
Somewhat Bikeable
- Most errands require a car.

Kawartha Heights Public School
Elementary: PublicKeith Wightman Public School
Elementary: PublicSt. Teresa Catholic Elementary School
Elementary: CatholicWestmount Public School
Elementary: PublicJames Strath Public School
Elementary: PublicSt. Catherine Catholic Elementary School
Elementary: CatholicÉSC Monseigneur-Jamot
Secondary: CatholicPeterborough Collegiate and Vocational School
Secondary: PublicKenner Collegiate and Vocational Institute
Secondary: PublicHoly Cross Catholic Secondary School
Secondary: CatholicCrestwood Secondary School
Secondary: PublicSt. Peter Catholic Secondary School
Secondary: Catholic-
Giles Park
Ontario 0.35km -
Roper Park
Peterborough ON 1.62km -
Simcoe & Bethune Park
4.21km
-
RBC Royal Bank
1550 Lansdowne St W, Peterborough ON K9J 2A2 1.99km -
CIBC
1781 Lansdowne St W, Peterborough ON K9K 2T4 2.1km -
Kawartha Credit Union
1905 Lansdowne St W, Peterborough ON K9K 0C9 2.16km
- 4 bath
- 5 bed
- 3000 sqft
209 Flavelle Way, Smith Ennismore Lakefield, Ontario • K9K 0J1 • Rural Smith-Ennismore-Lakefield







