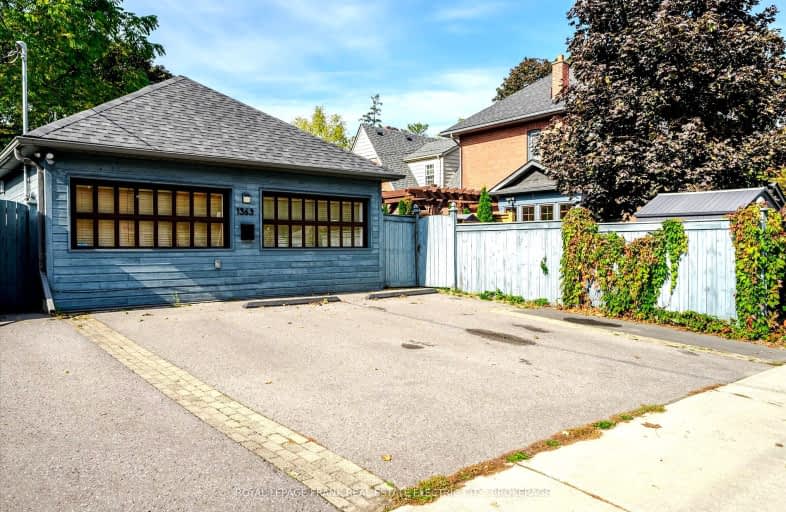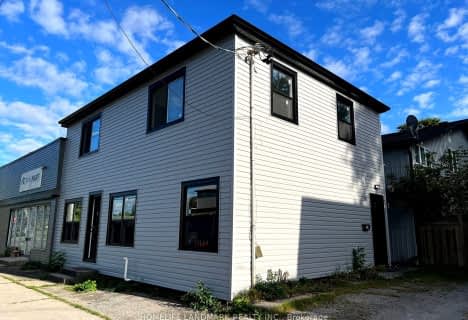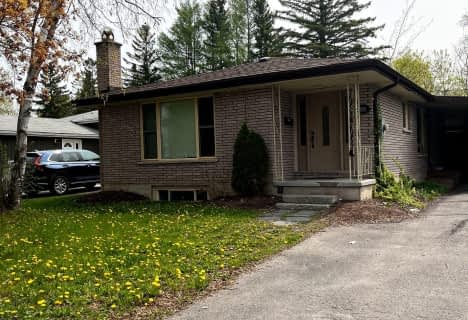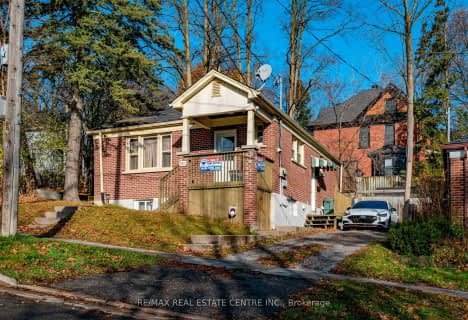Very Walkable
- Most errands can be accomplished on foot.
72
/100
Very Bikeable
- Most errands can be accomplished on bike.
77
/100

Highland Heights Public School
Elementary: Public
1.76 km
Keith Wightman Public School
Elementary: Public
1.78 km
St. Teresa Catholic Elementary School
Elementary: Catholic
1.10 km
Queen Mary Public School
Elementary: Public
0.32 km
Westmount Public School
Elementary: Public
1.27 km
Prince of Wales Public School
Elementary: Public
0.56 km
ÉSC Monseigneur-Jamot
Secondary: Catholic
2.57 km
Peterborough Collegiate and Vocational School
Secondary: Public
1.42 km
Kenner Collegiate and Vocational Institute
Secondary: Public
2.75 km
Holy Cross Catholic Secondary School
Secondary: Catholic
2.96 km
Adam Scott Collegiate and Vocational Institute
Secondary: Public
3.07 km
St. Peter Catholic Secondary School
Secondary: Catholic
0.88 km
-
Simcoe & Bethune Park
0.95km -
The Tunnel
1.29km -
Millennium Park
130 King St, Peterborough ON 1.3km
-
HODL Bitcoin ATM - Quick Buy Convenience
316 Charlotte St, Peterborough ON K9J 2V7 0.78km -
Localcoin Bitcoin ATM - Mister Convenience
1032 Monaghan Rd, Peterborough ON K9J 5L1 1.22km -
BMO Bank of Montreal
311 George St N, Peterborough ON K9J 3H3 1.29km














