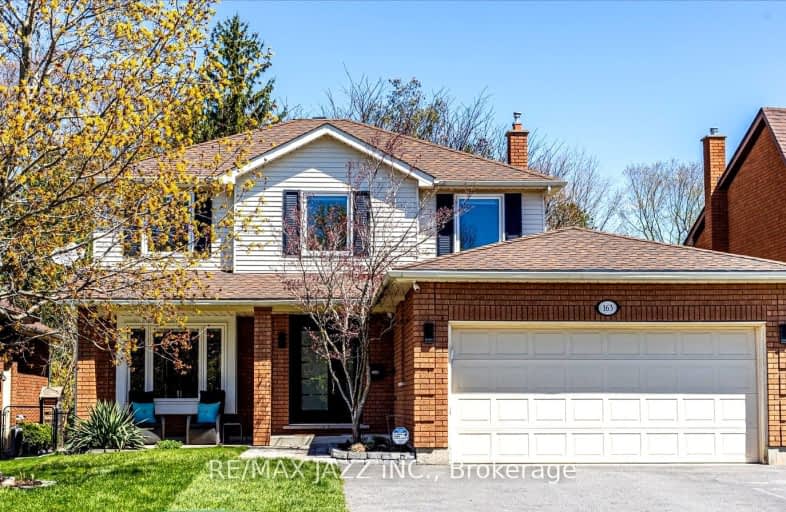
Car-Dependent
- Most errands require a car.
Somewhat Bikeable
- Most errands require a car.

St. Alphonsus Catholic Elementary School
Elementary: CatholicKawartha Heights Public School
Elementary: PublicRoger Neilson Public School
Elementary: PublicKeith Wightman Public School
Elementary: PublicJames Strath Public School
Elementary: PublicSt. Catherine Catholic Elementary School
Elementary: CatholicÉSC Monseigneur-Jamot
Secondary: CatholicPeterborough Collegiate and Vocational School
Secondary: PublicKenner Collegiate and Vocational Institute
Secondary: PublicHoly Cross Catholic Secondary School
Secondary: CatholicCrestwood Secondary School
Secondary: PublicSt. Peter Catholic Secondary School
Secondary: Catholic-
Giles Park
Ontario 2.37km -
Roper Park
Peterborough ON 3.52km -
King Edward Park
Peterborough ON 3.82km
-
RBC Royal Bank
1550 Lansdowne St W, Peterborough ON K9J 2A2 0.57km -
CIBC
1781 Lansdowne St W, Peterborough ON K9K 2T4 0.99km -
President's Choice Financial ATM
1875 Lansdowne St W, Peterborough ON K9K 0C9 1.23km
- 4 bath
- 4 bed
- 2500 sqft
81 Golden Meadows Drive, Otonabee-South Monaghan, Ontario • K9J 6Y3 • Rural Otonabee-South Monaghan
- 5 bath
- 5 bed
- 3500 sqft
38 Golden Meadows Drive, Otonabee-South Monaghan, Ontario • K9J 0K6 • Rural Otonabee-South Monaghan
- 5 bath
- 5 bed
- 3500 sqft
30 Autumn Frost Road, Otonabee-South Monaghan, Ontario • K9J 0K7 • Rural Otonabee-South Monaghan
- 5 bath
- 5 bed
40 Golden Meadows Drive, Otonabee-South Monaghan, Ontario • L4N 7G5 • Rural Otonabee-South Monaghan








