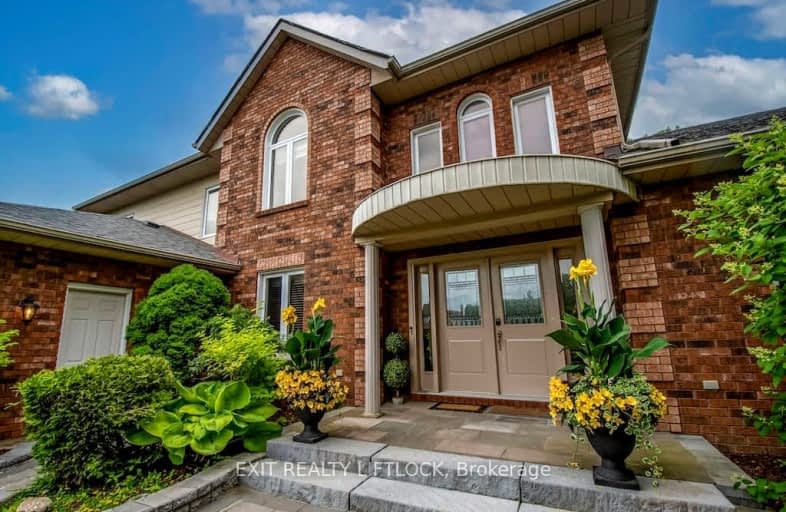Somewhat Walkable
- Some errands can be accomplished on foot.
Very Bikeable
- Most errands can be accomplished on bike.

St. Alphonsus Catholic Elementary School
Elementary: CatholicKawartha Heights Public School
Elementary: PublicKeith Wightman Public School
Elementary: PublicWestmount Public School
Elementary: PublicJames Strath Public School
Elementary: PublicSt. Catherine Catholic Elementary School
Elementary: CatholicÉSC Monseigneur-Jamot
Secondary: CatholicPeterborough Collegiate and Vocational School
Secondary: PublicKenner Collegiate and Vocational Institute
Secondary: PublicHoly Cross Catholic Secondary School
Secondary: CatholicCrestwood Secondary School
Secondary: PublicSt. Peter Catholic Secondary School
Secondary: Catholic-
St Louis Bar and Grill
1911 Lansdowne Street W, Peterborough, ON K9K 0C9 0.75km -
Castle John's Pub
1550 Lansdowne Street W, Peterborough, ON K9J 2A2 0.75km -
Kelseys Original Roadhouse
1209 Lansdowne St W, Peterborough, ON K9J 7M2 1.55km
-
Tim Hortons
1781 Lansdowne St West, Peterborough, ON K9K 2T4 0.47km -
Starbucks
833 Rye Street, Peterborough, ON K9J 6X1 1.97km -
McDonald's
978 Lansdowne St., Peterborough, ON K9J 1Z5 2.3km
-
Fit4less Peterborough
898 Monaghan Road, unit 3, Peterborough, ON K9J 1Y9 3.64km -
GoodLife Fitness
1154 Chemong Rd, Peterborough, ON K9H 7J6 6.67km -
Young's Point Personal Training
2108 Nathaway Drive, Youngs Point, ON K0L 3G0 26.38km
-
IDA PHARMACY
829 Chemong Road, Brookdale Plaza, Peterborough, ON K9H 5Z5 5.86km -
Sullivan's Pharmacy
71 Hunter Street E, Peterborough, ON K9H 1G4 5.94km -
Rexall Drug Store
1154 Chemong Road, Peterborough, ON K9H 7J6 6.71km
-
Tim Hortons
1781 Lansdowne St West, Peterborough, ON K9K 2T4 0.47km -
Alba Pizzeria
1837 Lansdowne Street W, Peterborough, ON K9K 1R4 0.54km -
Happy Palace
1789 Stenson Blvd, Peterborough, ON K9K 2H4 0.54km
-
Lansdowne Place
645 Lansdowne Street W, Peterborough, ON K9J 7Y5 3.27km -
Peterborough Square
360 George Street N, Peterborough, ON K9H 7E7 5.23km -
Giant Tiger
1875 Lansdowne Street W, Peterborough, ON K9K 1R4 0.79km
-
One Fine Food
800 Erskine Avenue, Peterborough, ON K9J 5T9 2.87km -
Farmboy Markets
754 Lansdowne Street W, Peterborough, ON K9J 1Z3 3.06km -
Greg's No Frills
230 George Street N, Peterborough, ON K9J 3G8 5km
-
Liquor Control Board of Ontario
879 Lansdowne Street W, Peterborough, ON K9J 1Z5 2.56km -
The Beer Store
570 Lansdowne Street W, Peterborough, ON K9J 1Y9 3.53km -
LCBO
Highway 7, Havelock, ON K0L 1Z0 45km
-
Canadian Tire Gas+ - Peterborough
1050 Lansdowne Street W, Peterborough, ON K9J 1Z9 2.06km -
Petro-Canada
607 Lansdowne Street W, Peterborough, ON K9J 6X9 3.36km -
Master Mechanic
552 Lansdowne Street W, Peterborough, ON K9J 8J7 3.67km
-
Galaxy Cinemas
320 Water Street, Peterborough, ON K9H 7N9 5.3km -
Lindsay Drive In
229 Pigeon Lake Road, Lindsay, ON K9V 4R6 27.84km -
Century Theatre
141 Kent Street W, Lindsay, ON K9V 2Y5 30.86km
-
Peterborough Public Library
345 Aylmer Street N, Peterborough, ON K9H 3V7 5km -
Scugog Memorial Public Library
231 Water Street, Port Perry, ON L9L 1A8 49.34km -
Clarington Public Library
2950 Courtice Road, Courtice, ON L1E 2H8 51.61km
-
Peterborough Regional Health Centre
1 Hospital Drive, Peterborough, ON K9J 7C6 3.6km -
Ross Memorial Hospital
10 Angeline Street N, Lindsay, ON K9V 4M8 31.81km -
Northumberland Hills Hospital
1000 Depalma Drive, Cobourg, ON K9A 5W6 35.41km
-
Giles Park
ON 2.15km -
Stacey Green Park
Hawley St (Little St), Peterborough ON 3.15km -
Roper Park
Peterborough ON 3.62km
-
CIBC
1781 Lansdowne St W, Peterborough ON K9K 2T4 0.47km -
President's Choice Financial ATM
1875 Lansdowne St W, Peterborough ON K9K 0C9 0.65km -
RBC Royal Bank
1550 Lansdowne St W, Peterborough ON K9J 2A2 0.71km
- 4 bath
- 4 bed
- 2500 sqft
81 Golden Meadows Drive, Otonabee-South Monaghan, Ontario • K9J 6Y3 • Rural Otonabee-South Monaghan
- 5 bath
- 5 bed
- 3500 sqft
38 Golden Meadows Drive, Otonabee-South Monaghan, Ontario • K9J 0K6 • Rural Otonabee-South Monaghan
- 5 bath
- 5 bed
- 3500 sqft
30 Autumn Frost Road, Otonabee-South Monaghan, Ontario • K9J 0K7 • Rural Otonabee-South Monaghan
- 5 bath
- 5 bed
40 Golden Meadows Drive, Otonabee-South Monaghan, Ontario • L4N 7G5 • Rural Otonabee-South Monaghan








