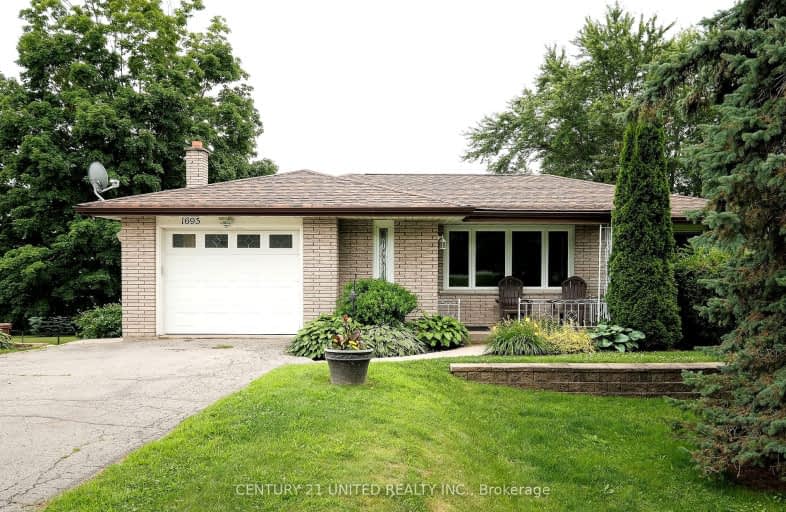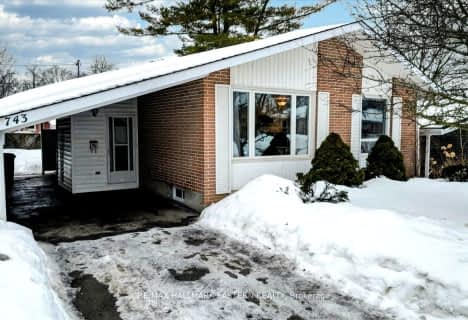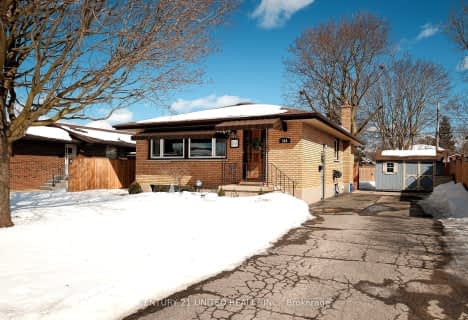Car-Dependent
- Almost all errands require a car.
18
/100
Somewhat Bikeable
- Most errands require a car.
35
/100

St. Alphonsus Catholic Elementary School
Elementary: Catholic
3.11 km
Kawartha Heights Public School
Elementary: Public
1.62 km
Roger Neilson Public School
Elementary: Public
2.93 km
Keith Wightman Public School
Elementary: Public
3.17 km
James Strath Public School
Elementary: Public
2.82 km
St. Catherine Catholic Elementary School
Elementary: Catholic
3.58 km
ÉSC Monseigneur-Jamot
Secondary: Catholic
3.19 km
Peterborough Collegiate and Vocational School
Secondary: Public
6.11 km
Kenner Collegiate and Vocational Institute
Secondary: Public
3.45 km
Holy Cross Catholic Secondary School
Secondary: Catholic
1.89 km
Crestwood Secondary School
Secondary: Public
2.89 km
St. Peter Catholic Secondary School
Secondary: Catholic
5.25 km
-
Giles Park
ON 3.11km -
Peterborough West Animal Hospital Dog Run
2605 Stewart Line (Stewart Line/Hwy 7), Peterborough ON 3.54km -
Roper Park
Peterborough ON 4.53km
-
CIBC
1781 Lansdowne St W, Peterborough ON K9K 2T4 1.38km -
President's Choice Financial ATM
1875 Lansdowne St W, Peterborough ON K9K 0C9 1.43km -
Kawartha Credit Union
1905 Lansdowne St W, Peterborough ON K9K 0C9 1.49km














