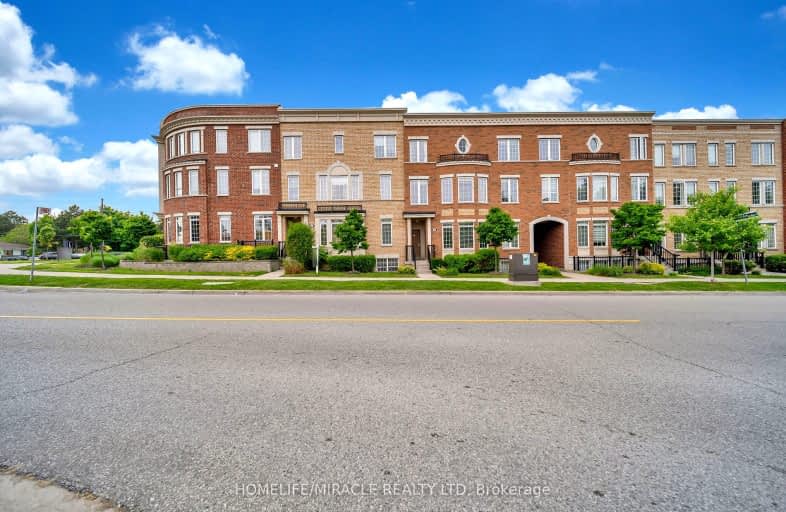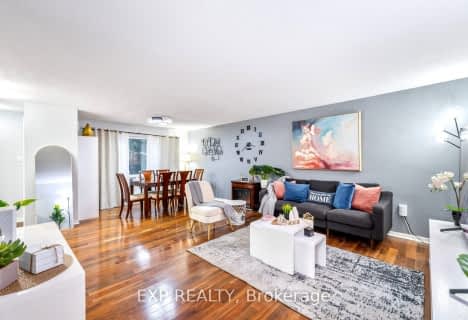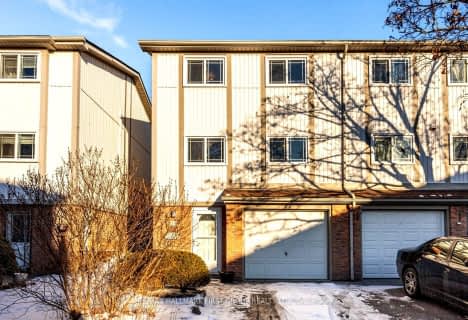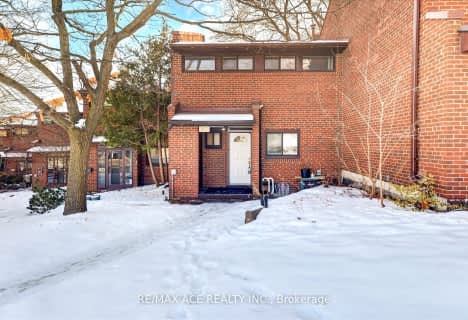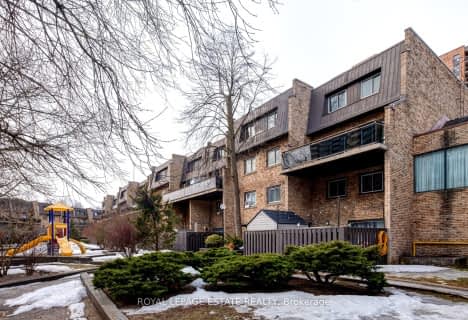Somewhat Walkable
- Some errands can be accomplished on foot.
Good Transit
- Some errands can be accomplished by public transportation.
Somewhat Bikeable
- Most errands require a car.

Highland Creek Public School
Elementary: PublicÉÉC Saint-Michel
Elementary: CatholicWest Hill Public School
Elementary: PublicSt Malachy Catholic School
Elementary: CatholicWilliam G Miller Junior Public School
Elementary: PublicJoseph Brant Senior Public School
Elementary: PublicNative Learning Centre East
Secondary: PublicMaplewood High School
Secondary: PublicWest Hill Collegiate Institute
Secondary: PublicSir Oliver Mowat Collegiate Institute
Secondary: PublicSt John Paul II Catholic Secondary School
Secondary: CatholicSir Wilfrid Laurier Collegiate Institute
Secondary: Public-
Coppa's Fresh Market
148 Bennett Road, Scarborough 0.74km -
M&M Food Market
4525 Kingston Road H11, Toronto 1.14km -
Food Basics
255 Morningside Avenue, Scarborough 1.22km
-
LCBO
4525 Kingston Road, Scarborough 1.11km -
The Beer Store
4479 Kingston Road Unit 1, Scarborough 1.4km -
LCBO
Centennial Plaza, 5508 Lawrence Avenue East, Scarborough 2.74km
-
Grocery Africa Store & Takeout
4679 Kingston Road unit 10, Scarborough 0.07km -
Domino's Pizza
4679 Kingston Road, Toronto 0.08km -
Scallion restaurant
4637 Kingston Road #1, Toronto 0.44km
-
Creek Coffee & Co
370 Old Kingston Road, Scarborough 0.82km -
Highland Harvest
396 Old Kingston Road, Scarborough 0.9km -
FG TG TG HG
4218 Lawrence Avenue East, Scarborough 1.22km
-
CIBC Branch (Cash at ATM only)
371 Old Kingston Road, Scarborough 0.8km -
TD Canada Trust Branch and ATM
4515 Kingston Road, Scarborough 1.24km -
Scotiabank
4509 Kingston Road, Scarborough 1.26km
-
Esso
4660 Kingston Road, Scarborough 0.26km -
Tru Value
278 Old Kingston Road, Scarborough 0.66km -
Global Gas Station
4418 Kingston Road, Scarborough 1.61km
-
Level Wellness Studio
4-4679 Kingston Road, Scarborough 0.09km -
Toronto Police Amateur Athletic Association
4331 Lawrence Avenue East, Scarborough 0.68km -
Highland Fitness and Wellness
362 Old Kingston Road, Scarborough 0.8km
-
Megan Park
4667 Kingston Road, Toronto 0.18km -
Megan Park
Scarborough 0.27km -
Asterfield - Plumrose Boulevard Parkette
75 Asterfield Drive, Scarborough 0.29km
-
Toronto Public Library - Morningside Branch
4279 Lawrence Avenue East, Scarborough 0.88km -
University of Toronto Scarborough Library
1265 Military Trail, Scarborough 1.39km -
Toronto Public Library - Highland Creek Branch
3550 Ellesmere Road, Toronto 1.5km
-
West Hill Medical Pharmacy
2-4637 Kingston Road, Scarborough 0.45km -
Highland Creek Pharmacy
371 Old Kingston Road, Scarborough 0.79km -
Eirini Healing Solutions
215 Morrish Road Suite 102/103, Scarborough 0.83km
-
West Hill Medical Pharmacy
2-4637 Kingston Road, Scarborough 0.45km -
The Medicine Shoppe Pharmacy
Highland Farms Plaza, 164 Bennett Road, Scarborough 0.69km -
Highland Creek Pharmacy
371 Old Kingston Road, Scarborough 0.79km
-
Maystone Plaza
4630 Kingston Road, Scarborough 0.57km -
Shops at Highland Creek
360 Old Kingston Road, Scarborough 0.79km -
Morningside Crossing
4218 Lawrence Avenue East, Scarborough 1.19km
-
Cineplex Odeon Morningside Cinemas
785 Milner Avenue, Scarborough 3.4km
-
Karlas Roadhouse
4630 Kingston Road, Scarborough 0.49km -
Remedy Lounge and Cafe
271 Old Kingston Road, Scarborough 0.6km -
Platinum Lounge & Sports Bar
271 Old Kingston Road Unit #5, Scarborough 0.6km
