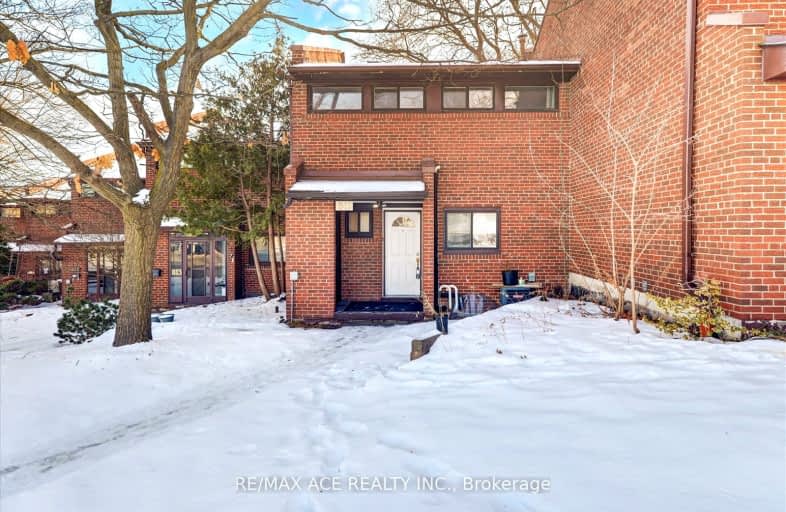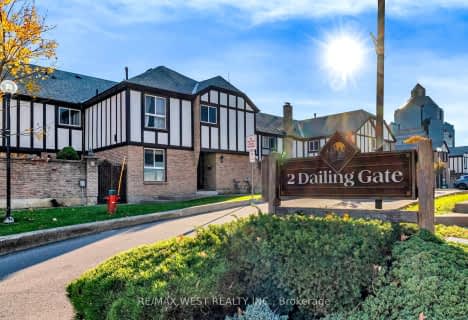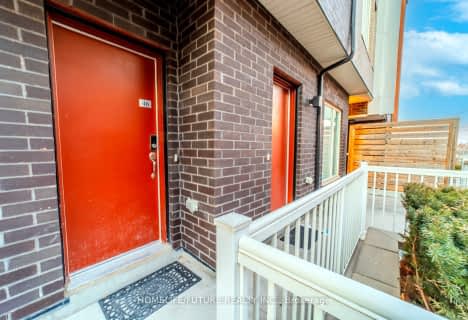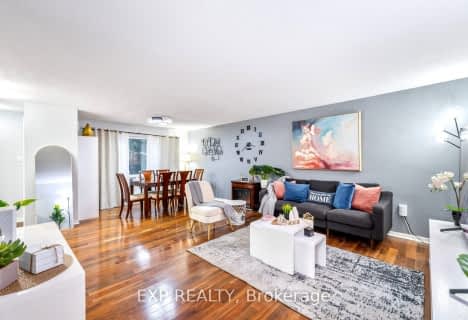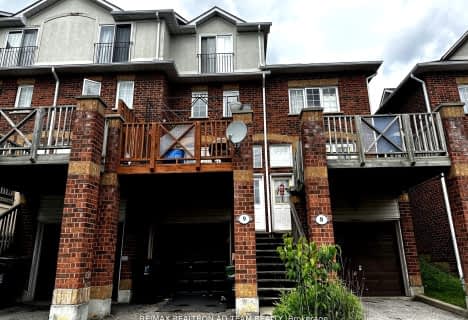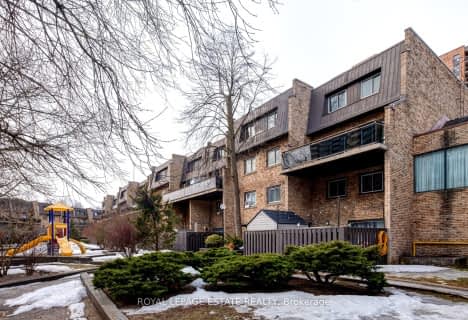Somewhat Walkable
- Some errands can be accomplished on foot.
Excellent Transit
- Most errands can be accomplished by public transportation.
Somewhat Bikeable
- Almost all errands require a car.

St Florence Catholic School
Elementary: CatholicLucy Maud Montgomery Public School
Elementary: PublicMorrish Public School
Elementary: PublicHighcastle Public School
Elementary: PublicEmily Carr Public School
Elementary: PublicMilitary Trail Public School
Elementary: PublicMaplewood High School
Secondary: PublicSt Mother Teresa Catholic Academy Secondary School
Secondary: CatholicWest Hill Collegiate Institute
Secondary: PublicWoburn Collegiate Institute
Secondary: PublicLester B Pearson Collegiate Institute
Secondary: PublicSt John Paul II Catholic Secondary School
Secondary: Catholic-
Rouge National Urban Park
Zoo Rd, Toronto ON M1B 5W8 3.84km -
Charlottetown Park
65 Charlottetown Blvd (Lawrence & Charlottetown), Scarborough ON 4.44km -
Thomson Memorial Park
1005 Brimley Rd, Scarborough ON M1P 3E8 6km
-
TD Bank Financial Group
300 Borough Dr (in Scarborough Town Centre), Scarborough ON M1P 4P5 5.22km -
CIBC
480 Progress Ave, Scarborough ON M1P 5J1 5.29km -
CIBC
7021 Markham Rd (at Steeles Ave. E), Markham ON L3S 0C2 6.83km
- 3 bath
- 3 bed
- 1200 sqft
316-8835 Sheppard Avenue East, Toronto, Ontario • M1B 0E3 • Rouge E11
