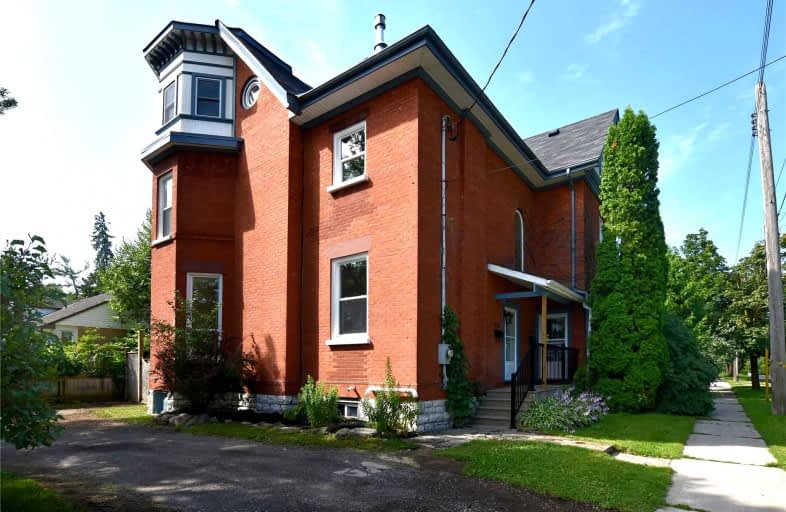
Highland Heights Public School
Elementary: Public
0.93 km
Adam Scott Intermediate School
Elementary: Public
1.02 km
Queen Elizabeth Public School
Elementary: Public
0.27 km
St. Paul Catholic Elementary School
Elementary: Catholic
1.54 km
Edmison Heights Public School
Elementary: Public
1.77 km
St. Anne Catholic Elementary School
Elementary: Catholic
0.31 km
ÉSC Monseigneur-Jamot
Secondary: Catholic
4.42 km
Peterborough Collegiate and Vocational School
Secondary: Public
1.11 km
Kenner Collegiate and Vocational Institute
Secondary: Public
4.49 km
Adam Scott Collegiate and Vocational Institute
Secondary: Public
0.99 km
Thomas A Stewart Secondary School
Secondary: Public
1.79 km
St. Peter Catholic Secondary School
Secondary: Catholic
1.91 km






