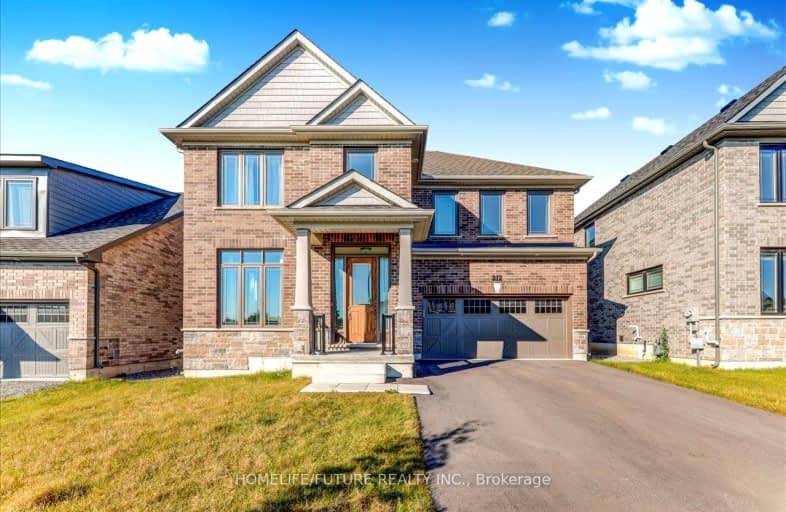Car-Dependent
- Most errands require a car.
31
/100
Somewhat Bikeable
- Most errands require a car.
43
/100

Highland Heights Public School
Elementary: Public
2.08 km
Adam Scott Intermediate School
Elementary: Public
1.86 km
R F Downey Public School
Elementary: Public
0.67 km
St. Paul Catholic Elementary School
Elementary: Catholic
1.27 km
Edmison Heights Public School
Elementary: Public
1.60 km
St. Anne Catholic Elementary School
Elementary: Catholic
2.01 km
ÉSC Monseigneur-Jamot
Secondary: Catholic
5.35 km
Peterborough Collegiate and Vocational School
Secondary: Public
3.38 km
Holy Cross Catholic Secondary School
Secondary: Catholic
6.49 km
Adam Scott Collegiate and Vocational Institute
Secondary: Public
1.85 km
Thomas A Stewart Secondary School
Secondary: Public
2.52 km
St. Peter Catholic Secondary School
Secondary: Catholic
3.15 km
-
Milroy Park
ON 0.66km -
Northland Park
1255 Bathurst St (Cabot St), Peterborough ON K9J 8S2 1.1km -
Ennismore Recreation Complex
553 Ennis Rd, Ennismore ON K0L 1T0 1.48km
-
BMO Bank of Montreal
1154 Chemong Rd, Peterborough ON K9H 7J6 0.79km -
Scotiabank
1154 Chemong Rd, Peterborough ON K9H 7J6 0.87km -
HSBC ATM
1091 Chemong Rd, Peterborough ON K9H 7R8 1.12km



