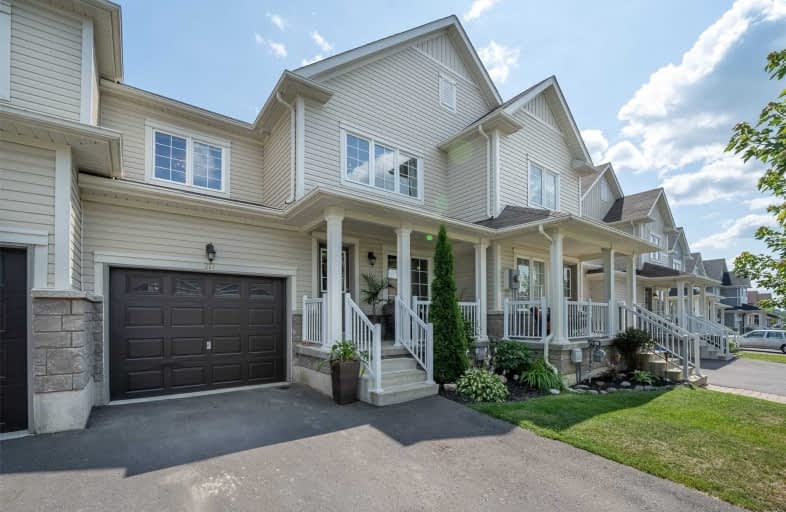
3D Walkthrough

Kawartha Heights Public School
Elementary: Public
3.05 km
St. Teresa Catholic Elementary School
Elementary: Catholic
1.78 km
Queen Mary Public School
Elementary: Public
2.73 km
Westmount Public School
Elementary: Public
1.59 km
James Strath Public School
Elementary: Public
2.01 km
St. Catherine Catholic Elementary School
Elementary: Catholic
1.18 km
ÉSC Monseigneur-Jamot
Secondary: Catholic
1.52 km
Peterborough Collegiate and Vocational School
Secondary: Public
4.06 km
Kenner Collegiate and Vocational Institute
Secondary: Public
4.69 km
Holy Cross Catholic Secondary School
Secondary: Catholic
3.16 km
Crestwood Secondary School
Secondary: Public
2.17 km
St. Peter Catholic Secondary School
Secondary: Catholic
2.31 km


