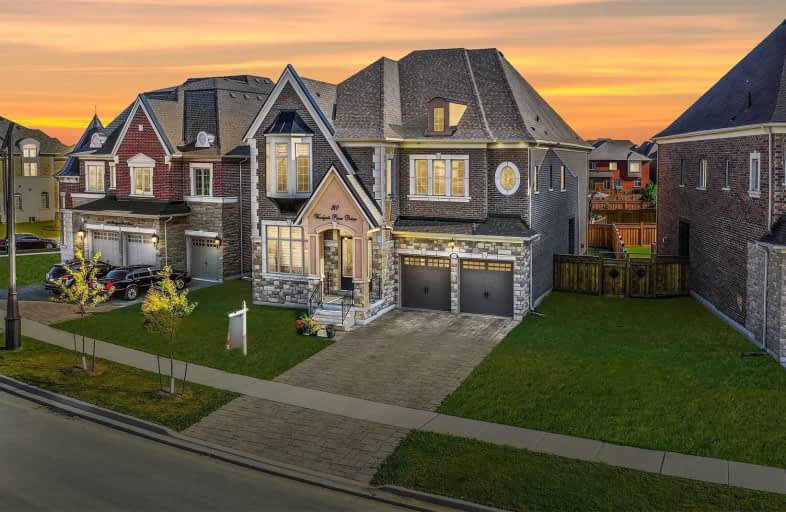Sold on Aug 26, 2019
Note: Property is not currently for sale or for rent.

-
Type: Detached
-
Style: 2-Storey
-
Size: 3500 sqft
-
Lot Size: 79.91 x 131.99 Feet
-
Age: 0-5 years
-
Taxes: $9,587 per year
-
Days on Site: 18 Days
-
Added: Sep 07, 2019 (2 weeks on market)
-
Updated:
-
Last Checked: 3 months ago
-
MLS®#: N4542416
-
Listed By: Re/max premier inc., brokerage
Immaculate Beauty In Prestigious Klienburg Boasts On 4587Sq Ft Of Luxury Living,Premium Lot With 79 Ft Frontage,Loaded W Upgrades W/A Rare 5 Bedroom Spacious Layout, Hardwood Floors, 10 Feet Ceiling Main, 9 Ft 2nd Floor,Breathtaking Designer Upgraded Kitchen,Large Center Island, Integrated Appliances,Granite Counters, W/I Pantry,All Bedrms Have Access To Bathrms,3 Car Garage,Interlocked Driveway,Fits 4 Cars Ideally Located Near Future Hwy 427, See Virtul Tour
Extras
Absolute Showstopper!Must See! Tandem Garage To Fit Total Of 7 Cars, Spiral Staircase, Upgrades+++. Fridge, Oven, Gas Range Stove, Microwave, Dishwasher, Washer, Dryer, All Elf's, All Drapes, All Light Fixtures, Cvac, Gdo & Remotes.
Property Details
Facts for 310 Woodgate Pines Drive, Vaughan
Status
Days on Market: 18
Last Status: Sold
Sold Date: Aug 26, 2019
Closed Date: Nov 15, 2019
Expiry Date: Dec 08, 2019
Sold Price: $1,620,000
Unavailable Date: Aug 26, 2019
Input Date: Aug 09, 2019
Property
Status: Sale
Property Type: Detached
Style: 2-Storey
Size (sq ft): 3500
Age: 0-5
Area: Vaughan
Community: Kleinburg
Availability Date: Tbd
Inside
Bedrooms: 5
Bathrooms: 5
Kitchens: 1
Rooms: 12
Den/Family Room: Yes
Air Conditioning: Central Air
Fireplace: Yes
Washrooms: 5
Building
Basement: Full
Basement 2: Sep Entrance
Heat Type: Forced Air
Heat Source: Gas
Exterior: Brick
Exterior: Stone
Water Supply: Municipal
Special Designation: Unknown
Parking
Driveway: Private
Garage Spaces: 3
Garage Type: Attached
Covered Parking Spaces: 4
Total Parking Spaces: 7
Fees
Tax Year: 2018
Tax Legal Description: Lot 2, Plan 65M4460
Taxes: $9,587
Land
Cross Street: Hwy 27 & Major Macke
Municipality District: Vaughan
Fronting On: South
Pool: None
Sewer: Sewers
Lot Depth: 131.99 Feet
Lot Frontage: 79.91 Feet
Additional Media
- Virtual Tour: http://tours.vision360tours.ca/310woodgatepinesdr/nb/
Rooms
Room details for 310 Woodgate Pines Drive, Vaughan
| Type | Dimensions | Description |
|---|---|---|
| Living Main | 3.96 x 4.45 | 2 Way Fireplace, Coffered Ceiling, Combined W/Dining |
| Dining Main | 3.96 x 4.45 | Coffered Ceiling, Large Window, Hardwood Floor |
| Office Main | 3.66 x 3.84 | Coffered Ceiling, French Doors, Hardwood Floor |
| Kitchen Main | - | Centre Island, Granite Counter, B/I Appliances |
| Breakfast Main | 5.21 x 3.41 | W/O To Yard, Combined W/Kitchen, Pot Lights |
| Family Main | 6.10 x 5.49 | Fireplace, Coffered Ceiling, Large Window |
| Pantry Main | - | Walk Through, W/I Closet, Combined W/Kitchen |
| Master 2nd | 4.88 x 6.40 | 5 Pc Bath, His/Hers Closets, 2 Way Fireplace |
| 2nd Br 2nd | 4.97 x 4.08 | 4 Pc Ensuite, W/I Closet, Large Window |
| 3rd Br 2nd | 4.57 x 3.96 | 4 Pc Ensuite, W/I Closet, Large Window |
| 4th Br 2nd | 4.88 x 3.84 | 5 Pc Bath, W/I Closet, Cathedral Ceiling |
| 5th Br 2nd | 4.27 x 4.27 | 5 Pc Bath, W/I Closet, Large Window |
| XXXXXXXX | XXX XX, XXXX |
XXXX XXX XXXX |
$X,XXX,XXX |
| XXX XX, XXXX |
XXXXXX XXX XXXX |
$X,XXX,XXX | |
| XXXXXXXX | XXX XX, XXXX |
XXXXXXX XXX XXXX |
|
| XXX XX, XXXX |
XXXXXX XXX XXXX |
$X,XXX,XXX | |
| XXXXXXXX | XXX XX, XXXX |
XXXXXXX XXX XXXX |
|
| XXX XX, XXXX |
XXXXXX XXX XXXX |
$X,XXX,XXX |
| XXXXXXXX XXXX | XXX XX, XXXX | $1,620,000 XXX XXXX |
| XXXXXXXX XXXXXX | XXX XX, XXXX | $1,499,000 XXX XXXX |
| XXXXXXXX XXXXXXX | XXX XX, XXXX | XXX XXXX |
| XXXXXXXX XXXXXX | XXX XX, XXXX | $1,999,000 XXX XXXX |
| XXXXXXXX XXXXXXX | XXX XX, XXXX | XXX XXXX |
| XXXXXXXX XXXXXX | XXX XX, XXXX | $1,999,000 XXX XXXX |

Pope Francis Catholic Elementary School
Elementary: CatholicÉcole élémentaire La Fontaine
Elementary: PublicLorna Jackson Public School
Elementary: PublicKleinburg Public School
Elementary: PublicSt Padre Pio Catholic Elementary School
Elementary: CatholicSt Stephen Catholic Elementary School
Elementary: CatholicWoodbridge College
Secondary: PublicTommy Douglas Secondary School
Secondary: PublicHoly Cross Catholic Academy High School
Secondary: CatholicCardinal Ambrozic Catholic Secondary School
Secondary: CatholicEmily Carr Secondary School
Secondary: PublicCastlebrooke SS Secondary School
Secondary: Public

