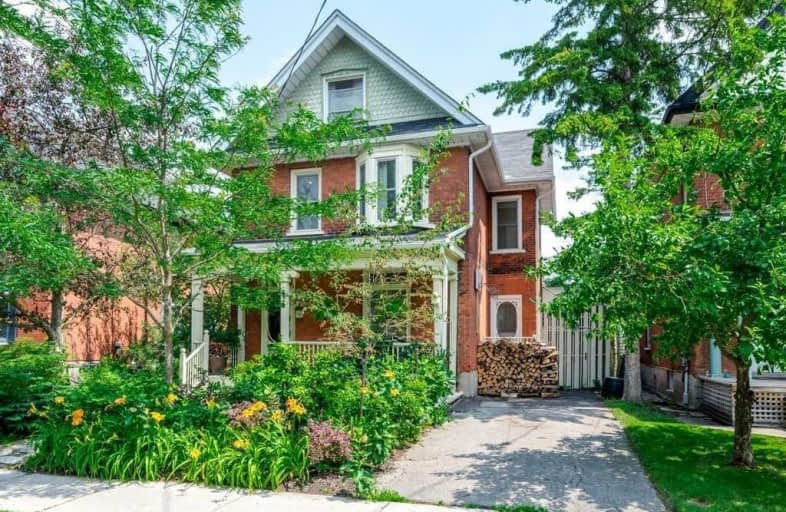
ÉÉC Monseigneur-Jamot
Elementary: Catholic
1.06 km
Immaculate Conception Catholic Elementary School
Elementary: Catholic
1.55 km
St. John Catholic Elementary School
Elementary: Catholic
1.80 km
Keith Wightman Public School
Elementary: Public
1.79 km
Queen Mary Public School
Elementary: Public
1.01 km
Prince of Wales Public School
Elementary: Public
0.62 km
Peterborough Collegiate and Vocational School
Secondary: Public
1.17 km
Kenner Collegiate and Vocational Institute
Secondary: Public
2.34 km
Holy Cross Catholic Secondary School
Secondary: Catholic
3.16 km
Adam Scott Collegiate and Vocational Institute
Secondary: Public
3.14 km
Thomas A Stewart Secondary School
Secondary: Public
3.76 km
St. Peter Catholic Secondary School
Secondary: Catholic
1.60 km










