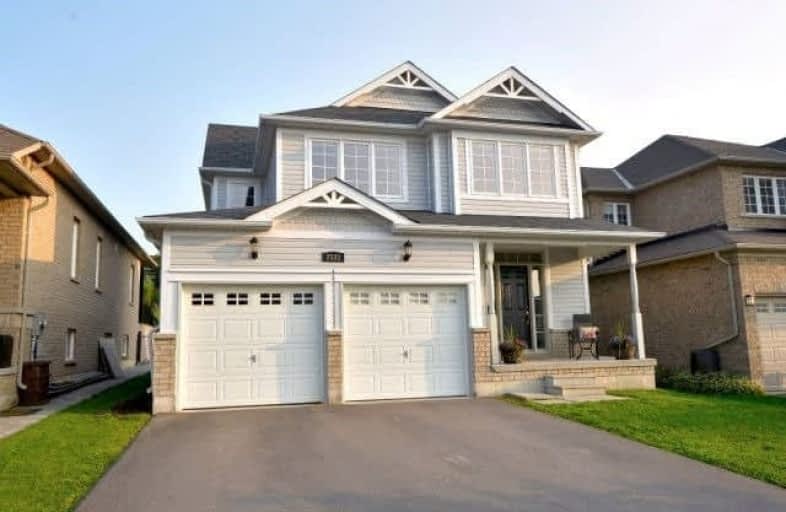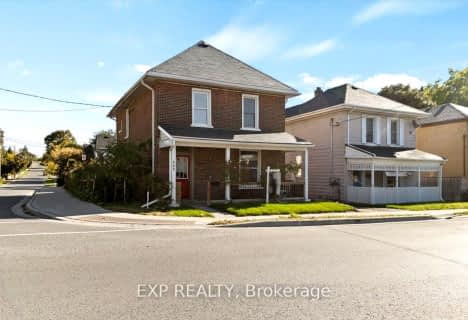
Adam Scott Intermediate School
Elementary: Public
2.14 km
Queen Elizabeth Public School
Elementary: Public
2.83 km
Armour Heights Public School
Elementary: Public
3.04 km
King George Public School
Elementary: Public
3.58 km
St. Paul Catholic Elementary School
Elementary: Catholic
2.17 km
Edmison Heights Public School
Elementary: Public
1.74 km
ÉSC Monseigneur-Jamot
Secondary: Catholic
7.47 km
Peterborough Collegiate and Vocational School
Secondary: Public
3.84 km
Kenner Collegiate and Vocational Institute
Secondary: Public
7.15 km
Adam Scott Collegiate and Vocational Institute
Secondary: Public
2.18 km
Thomas A Stewart Secondary School
Secondary: Public
1.29 km
St. Peter Catholic Secondary School
Secondary: Catholic
4.95 km







