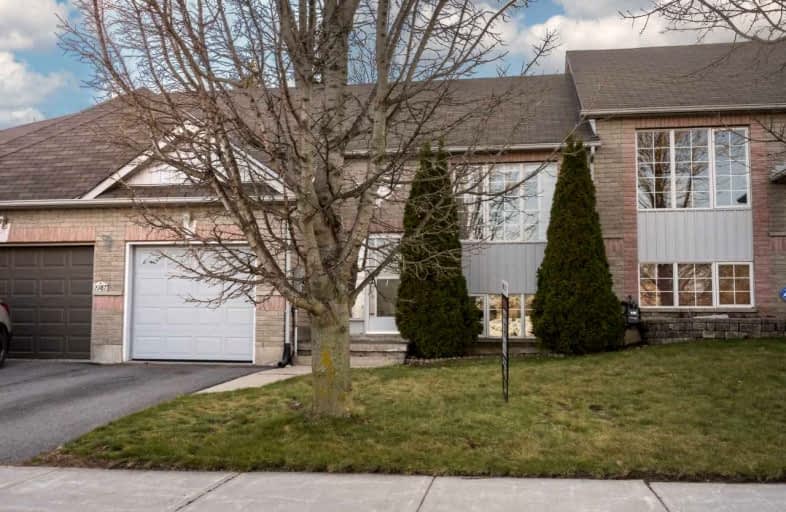Sold on Apr 29, 2022
Note: Property is not currently for sale or for rent.

-
Type: Att/Row/Twnhouse
-
Style: Bungalow-Raised
-
Lot Size: 29.54 x 98.8 Feet
-
Age: No Data
-
Taxes: $3,345 per year
-
Days on Site: 7 Days
-
Added: Apr 22, 2022 (1 week on market)
-
Updated:
-
Last Checked: 3 months ago
-
MLS®#: X5588081
-
Listed By: Royal lepage frank real estate, brokerage
His One Has All The " I Wants ". Pristine One Owner, Garden Home With In-Law Potential. Eat-In Kitchen With A Walk-Out To The Deck. Sit Out And Enjoy The View Of The Farmland And Horses. Combo Living/Dining Room, Master Bedroom With 4 Piece Ensuite And Walk-In Closet. Main Floor Laundry. Bright Lower Level With Oversized Windows, Rec Room, Bedroom, Games Room/Third Bedroom And A 3 Piece Bathroom. Central Air. Access To Home From Garage +++ Offers April 29, 2022 Register By 2:00 Pm. Preemptive Offers Will Not Be Considered.
Extras
Inclusions: Dryer, Garage Door Opener, Fridge , Stove, Washer, Window Coverings All Inclusions Are In "As Is" Condition. Rental Furnace Contract Will Be Paid Out Prior To Close Exclusions: Rental Hot Water Tank, Rental Water Purifier System
Property Details
Facts for 2991 Westridge Boulevard, Peterborough
Status
Days on Market: 7
Last Status: Sold
Sold Date: Apr 29, 2022
Closed Date: Jun 30, 2022
Expiry Date: Jul 30, 2022
Sold Price: $666,667
Unavailable Date: Apr 29, 2022
Input Date: Apr 22, 2022
Prior LSC: Listing with no contract changes
Property
Status: Sale
Property Type: Att/Row/Twnhouse
Style: Bungalow-Raised
Area: Peterborough
Community: Monaghan
Availability Date: Immediate
Inside
Bedrooms: 1
Bedrooms Plus: 2
Bathrooms: 3
Kitchens: 1
Rooms: 5
Den/Family Room: No
Air Conditioning: Central Air
Fireplace: Yes
Washrooms: 3
Building
Basement: Finished
Heat Type: Forced Air
Heat Source: Gas
Exterior: Brick
Exterior: Vinyl Siding
Water Supply: Municipal
Special Designation: Unknown
Parking
Driveway: Private
Garage Spaces: 1
Garage Type: Attached
Covered Parking Spaces: 2
Total Parking Spaces: 3
Fees
Tax Year: 2021
Tax Legal Description: Plan 45 M 159 Pt Blk 34 Rp 45 R11146 Parts 3-5
Taxes: $3,345
Land
Cross Street: Lansdowne St
Municipality District: Peterborough
Fronting On: West
Parcel Number: 280360125
Pool: None
Sewer: Sewers
Lot Depth: 98.8 Feet
Lot Frontage: 29.54 Feet
Additional Media
- Virtual Tour: https://matrix.itsorealestate.ca/Matrix/Listings/PK4598027/MyListings.mls
Rooms
Room details for 2991 Westridge Boulevard, Peterborough
| Type | Dimensions | Description |
|---|---|---|
| Kitchen Main | 3.74 x 3.34 | |
| Living Main | 5.92 x 3.35 | |
| Br Main | 4.80 x 3.66 | |
| Bathroom Main | 2.44 x 1.47 | 4 Pc Ensuite |
| Bathroom Main | 1.50 x 1.60 | 3 Pc Bath |
| Br Lower | 3.38 x 2.82 | |
| Breakfast Lower | 3.38 x 3.10 | |
| Bathroom Lower | 2.21 x 1.52 | 3 Pc Bath |
| Family Lower | 5.77 x 3.28 |
| XXXXXXXX | XXX XX, XXXX |
XXXX XXX XXXX |
$XXX,XXX |
| XXX XX, XXXX |
XXXXXX XXX XXXX |
$XXX,XXX |
| XXXXXXXX XXXX | XXX XX, XXXX | $666,667 XXX XXXX |
| XXXXXXXX XXXXXX | XXX XX, XXXX | $499,900 XXX XXXX |

St. Alphonsus Catholic Elementary School
Elementary: CatholicKawartha Heights Public School
Elementary: PublicKeith Wightman Public School
Elementary: PublicWestmount Public School
Elementary: PublicJames Strath Public School
Elementary: PublicSt. Catherine Catholic Elementary School
Elementary: CatholicÉSC Monseigneur-Jamot
Secondary: CatholicPeterborough Collegiate and Vocational School
Secondary: PublicKenner Collegiate and Vocational Institute
Secondary: PublicHoly Cross Catholic Secondary School
Secondary: CatholicCrestwood Secondary School
Secondary: PublicSt. Peter Catholic Secondary School
Secondary: Catholic- 2 bath
- 2 bed
- 1100 sqft
223 Cowling Heights, Peterborough, Ontario • K9K 0B2 • Monaghan



