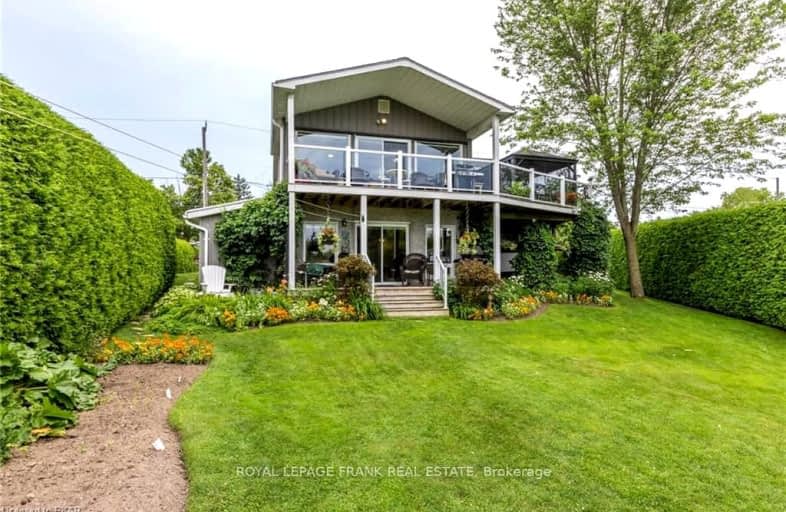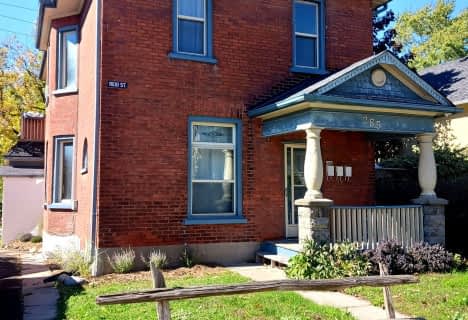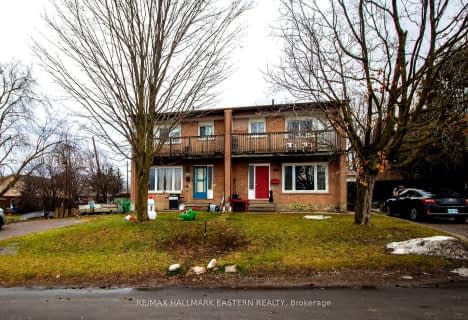Car-Dependent
- Most errands require a car.
Somewhat Bikeable
- Most errands require a car.

Kenner Intermediate School
Elementary: PublicÉÉC Monseigneur-Jamot
Elementary: CatholicSt. John Catholic Elementary School
Elementary: CatholicRoger Neilson Public School
Elementary: PublicOtonabee Valley Public School
Elementary: PublicSt. Patrick Catholic Elementary School
Elementary: CatholicÉSC Monseigneur-Jamot
Secondary: CatholicPeterborough Collegiate and Vocational School
Secondary: PublicKenner Collegiate and Vocational Institute
Secondary: PublicHoly Cross Catholic Secondary School
Secondary: CatholicAdam Scott Collegiate and Vocational Institute
Secondary: PublicSt. Peter Catholic Secondary School
Secondary: Catholic-
The Keg Steakhouse + Bar - Peterborough
820 High Street, Peterborough, ON K9J 1Z3 1.47km -
One Eyed Jacks Pub & Grill
116 Lansdowne Street E, Peterborough, ON K9J 7P7 1.65km -
Porch & Pint Pub
172 Lansdowne St E, Peterborough, ON K9J 7N9 1.84km
-
McDonald's
645 Lansdowne Street West, Peterborough, ON K9J 7Y5 1.35km -
One Fine Food
800 Erskine Avenue, Peterborough, ON K9J 5T9 1.59km -
Coffee Time
Fowler's Corners RR2 Stn Deliv Cntr, Peterborough, ON K9J 6X3 1.66km
-
GoodLife Fitness
1154 Chemong Rd, Peterborough, ON K9H 7J6 5.92km -
Young's Point Personal Training
2108 Nathaway Drive, Youngs Point, ON K0L 3G0 24.3km -
Anytime Fitness
115 Toronto Rd, Port Hope, ON L1A 3S4 35.62km
-
Sullivan's Pharmacy
71 Hunter Street E, Peterborough, ON K9H 1G4 3.06km -
IDA PHARMACY
829 Chemong Road, Brookdale Plaza, Peterborough, ON K9H 5Z5 4.53km -
Rexall Drug Store
1154 Chemong Road, Peterborough, ON K9H 7J6 5.92km
-
Matsu Sushi
733 Park Street S, Peterborough, ON K9J 3T3 0.69km -
Dragon Yan
422 Braidwood Avenue, Peterborough, ON K9J 1V8 0.82km -
Lori's
597 Monaghan Rd, Peterborough, ON K9J 5J1 0.84km
-
Lansdowne Place
645 Lansdowne Street W, Peterborough, ON K9J 7Y5 1.4km -
Peterborough Square
360 George Street N, Peterborough, ON K9H 7E7 2.86km -
The Home Depot
500 Lansdowne Street W, Peterborough, ON K9J 8J7 1.2km
-
One Fine Food
800 Erskine Avenue, Peterborough, ON K9J 5T9 1.59km -
Farmboy Markets
754 Lansdowne Street W, Peterborough, ON K9J 1Z3 1.61km -
Greg's No Frills
230 George Street N, Peterborough, ON K9J 3G8 2.43km
-
The Beer Store
570 Lansdowne Street W, Peterborough, ON K9J 1Y9 1.35km -
Liquor Control Board of Ontario
879 Lansdowne Street W, Peterborough, ON K9J 1Z5 1.99km -
LCBO
Highway 7, Havelock, ON K0L 1Z0 40.91km
-
Master Mechanic
552 Lansdowne Street W, Peterborough, ON K9J 8J7 1.31km -
Del Mastro Motors
48 Lansdowne Street West, Peterborough, ON K9J 1Y1 1.36km -
Petro-Canada
607 Lansdowne Street W, Peterborough, ON K9J 6X9 1.39km
-
Galaxy Cinemas
320 Water Street, Peterborough, ON K9H 7N9 2.81km -
Lindsay Drive In
229 Pigeon Lake Road, Lindsay, ON K9V 4R6 31.5km -
Century Theatre
141 Kent Street W, Lindsay, ON K9V 2Y5 34.66km
-
Peterborough Public Library
345 Aylmer Street N, Peterborough, ON K9H 3V7 2.89km -
Scugog Memorial Public Library
231 Water Street, Port Perry, ON L9L 1A8 53.48km -
Clarington Public Library
2950 Courtice Road, Courtice, ON L1E 2H8 54.9km
-
Peterborough Regional Health Centre
1 Hospital Drive, Peterborough, ON K9J 7C6 3.43km -
St Joseph's At Fleming
659 Brealey Drive, Peterborough, ON K9K 2R8 4.44km -
Extendicare (Cobourg)
130 New Densmore Road, Cobourg, ON K9A 5W2 34.84km
- 2 bath
- 6 bed
- 1100 sqft
436-438 Southpark Drive, Peterborough, Ontario • K9J 1C2 • Ashburnham
- 3 bath
- 4 bed
- 1100 sqft
661 Walkerfield Avenue, Peterborough, Ontario • K9J 4W1 • Monaghan














