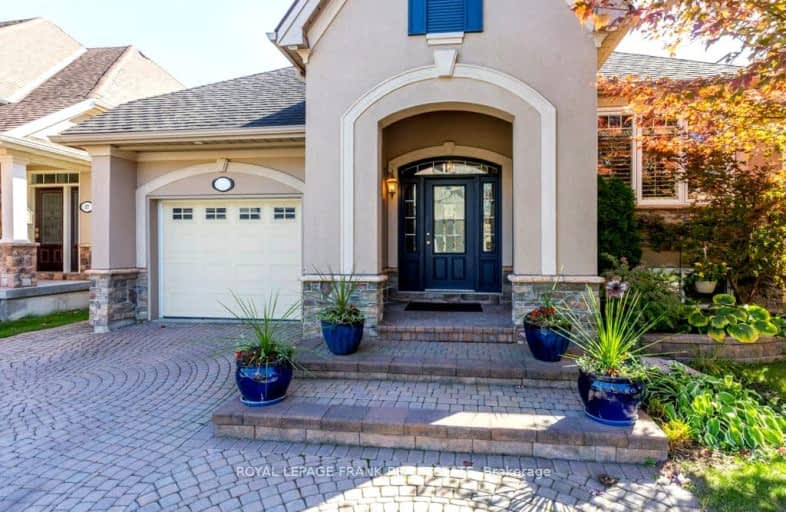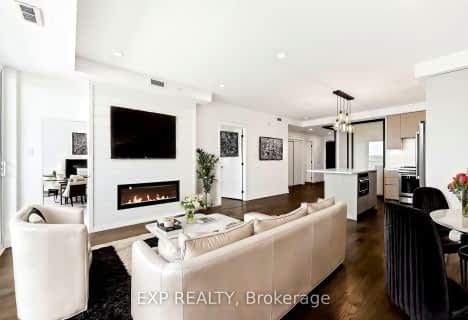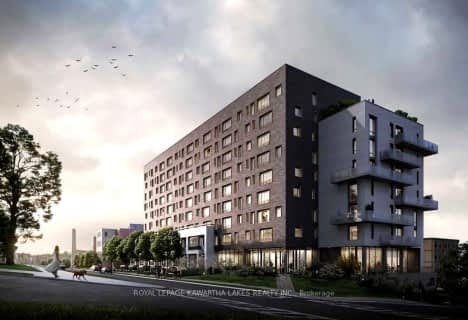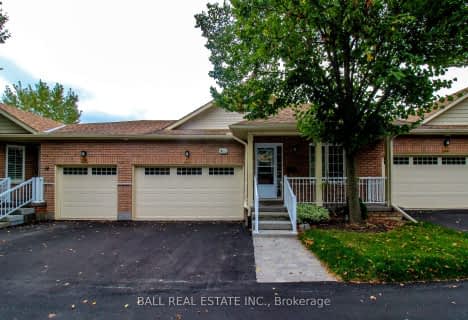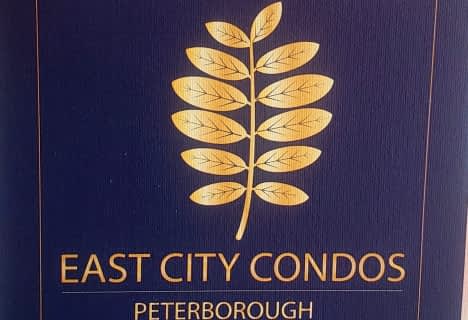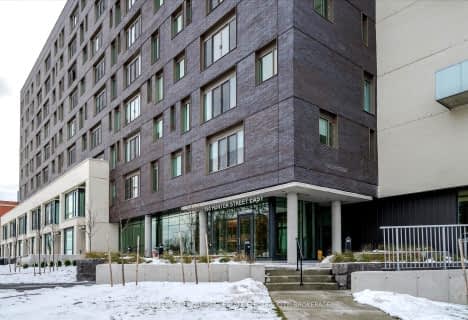Very Walkable
- Most errands can be accomplished on foot.
Bikeable
- Some errands can be accomplished on bike.

Kenner Intermediate School
Elementary: PublicÉÉC Monseigneur-Jamot
Elementary: CatholicImmaculate Conception Catholic Elementary School
Elementary: CatholicSt. John Catholic Elementary School
Elementary: CatholicOtonabee Valley Public School
Elementary: PublicSt. Patrick Catholic Elementary School
Elementary: CatholicPeterborough Collegiate and Vocational School
Secondary: PublicKenner Collegiate and Vocational Institute
Secondary: PublicHoly Cross Catholic Secondary School
Secondary: CatholicAdam Scott Collegiate and Vocational Institute
Secondary: PublicThomas A Stewart Secondary School
Secondary: PublicSt. Peter Catholic Secondary School
Secondary: Catholic-
King Edward Park
Peterborough ON 0.73km -
Ecology Park
1899 Ashburnham Dr, Peterborough ON K9L 1P8 1.06km -
Kiwanis Park
ON 1.1km
-
Scotiabank
91 George St N, Peterborough ON K9J 3G3 1.19km -
CIBC Foreign Currency ATM
898 Monaghan Rd, Peterborough ON K9J 5K4 1.41km -
TD Canada Trust Branch and ATM
830 Monaghan Rd, Peterborough ON K9J 5K3 1.44km
- 2 bath
- 2 bed
- 1000 sqft
401-195 Hunter Street East, Peterborough, Ontario • K9H 1G9 • Ashburnham
- 2 bath
- 2 bed
- 900 sqft
505-195 Hunter Street East, Peterborough, Ontario • K9H 0K6 • Ashburnham
- 2 bath
- 2 bed
- 1000 sqft
902-195 Hunter Street, Peterborough, Ontario • K9H 1G9 • Ashburnham
- 2 bath
- 2 bed
- 1000 sqft
605-195 Hunter Street East, Peterborough, Ontario • K9H 1G9 • Ashburnham
- 2 bath
- 2 bed
- 900 sqft
404-195 HUNTER Street East, Peterborough, Ontario • K9H 1G9 • Ashburnham
- 3 bath
- 2 bed
- 1200 sqft
#13-877 Wentworth Street, Peterborough West, Ontario • K9J 8R7 • 2 Central
- — bath
- — bed
- — sqft
512-195 Hunter Street East, Peterborough East, Ontario • K9H 0K6 • 4 Central
- — bath
- — bed
- — sqft
502-195 Hunter Street East, Peterborough, Ontario • K9H 1G9 • Ashburnham
