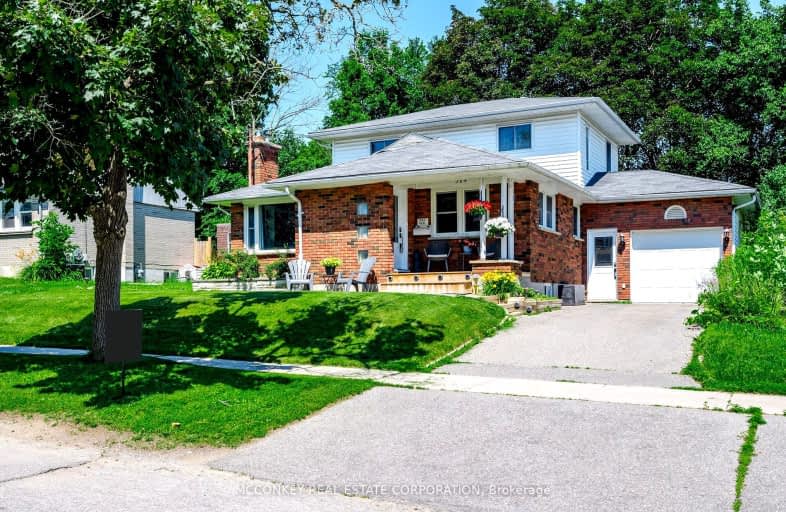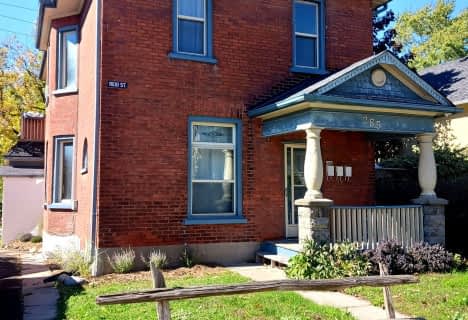Very Walkable
- Most errands can be accomplished on foot.
Very Bikeable
- Most errands can be accomplished on bike.

Highland Heights Public School
Elementary: PublicAdam Scott Intermediate School
Elementary: PublicQueen Elizabeth Public School
Elementary: PublicQueen Mary Public School
Elementary: PublicPrince of Wales Public School
Elementary: PublicSt. Anne Catholic Elementary School
Elementary: CatholicÉSC Monseigneur-Jamot
Secondary: CatholicPeterborough Collegiate and Vocational School
Secondary: PublicKenner Collegiate and Vocational Institute
Secondary: PublicAdam Scott Collegiate and Vocational Institute
Secondary: PublicThomas A Stewart Secondary School
Secondary: PublicSt. Peter Catholic Secondary School
Secondary: Catholic-
Confederation Square
Ontario 1.17km -
Simcoe & Bethune Park
1.32km -
Rotary Park
Peterborough ON 1.44km
-
RBC Royal Bank
1127 Chemong Rd, Peterborough ON K9H 7R8 0.39km -
President's Choice Financial ATM
971 Chemong Rd, Peterborough ON K9H 7E3 0.92km -
RBC Royal Bank
401 George St N (Hunter st), Peterborough ON K9H 3R4 1.39km
- 3 bath
- 5 bed
- 1500 sqft
341 George Street South, Peterborough, Ontario • K9J 3C8 • Downtown













